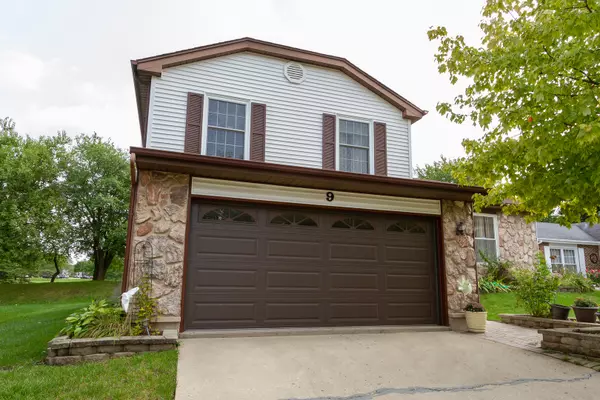For more information regarding the value of a property, please contact us for a free consultation.
9 Sandhurst Court Streamwood, IL 60107
Want to know what your home might be worth? Contact us for a FREE valuation!

Our team is ready to help you sell your home for the highest possible price ASAP
Key Details
Sold Price $259,900
Property Type Single Family Home
Sub Type Detached Single
Listing Status Sold
Purchase Type For Sale
Square Footage 1,918 sqft
Price per Sqft $135
Subdivision New England Village
MLS Listing ID 10859762
Sold Date 11/04/20
Style Tri-Level
Bedrooms 3
Full Baths 1
Half Baths 1
Year Built 1979
Annual Tax Amount $1,793
Tax Year 2019
Lot Size 5,140 Sqft
Lot Dimensions 5153
Property Description
Nothing to do but move right into this split level home in Streamwood. Living room with tons of natural light opens to the formal dining area with pass through to the kitchen~ perfect for entertaining! Updated kitchen features 42 inch cabinets, granite counters, back splash, lots of cabinet space, and an eat-in area. New A/C, and newer roof and vinyl windows. Large family room with gas fireplace and slider to the sunroom/3 season room. Upstairs is a roomy master bedroom with 2 closets and 2 additional bedrooms with ample closet space. Hall bath has double sinks. Relax in your sunroom that overlooks a private yard that backs to Brandenburg Park. Minutes from Barrington Road and close to shopping and restaurants. Great home in a great location!!
Location
State IL
County Cook
Community Street Paved
Rooms
Basement None
Interior
Interior Features Wood Laminate Floors
Heating Natural Gas
Cooling Central Air
Fireplaces Number 1
Fireplaces Type Gas Log
Fireplace Y
Appliance Range, Microwave, Dishwasher, Refrigerator, Washer, Dryer
Laundry In Unit
Exterior
Exterior Feature Storms/Screens
Parking Features Attached
Garage Spaces 2.0
View Y/N true
Roof Type Asphalt
Building
Lot Description Mature Trees
Story Split Level
Foundation Concrete Perimeter
Sewer Public Sewer
Water Public
New Construction false
Schools
Elementary Schools Albert Einstein Elementary Schoo
Middle Schools Jane Addams Junior High School
High Schools Hoffman Estates High School
School District 54, 54, 211
Others
HOA Fee Include None
Ownership Fee Simple
Special Listing Condition None
Read Less
© 2025 Listings courtesy of MRED as distributed by MLS GRID. All Rights Reserved.
Bought with Amy Kite • Keller Williams Infinity



