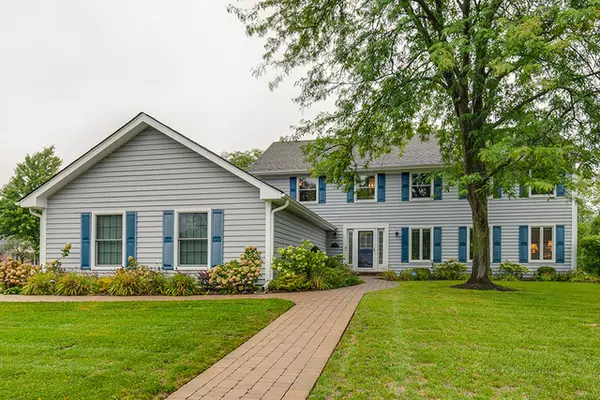For more information regarding the value of a property, please contact us for a free consultation.
2900 Kingston Drive Buffalo Grove, IL 60089
Want to know what your home might be worth? Contact us for a FREE valuation!

Our team is ready to help you sell your home for the highest possible price ASAP
Key Details
Sold Price $520,000
Property Type Single Family Home
Sub Type Detached Single
Listing Status Sold
Purchase Type For Sale
Square Footage 3,288 sqft
Price per Sqft $158
Subdivision Canterbury Fields
MLS Listing ID 10859586
Sold Date 12/29/20
Style Colonial
Bedrooms 5
Full Baths 3
Year Built 1990
Annual Tax Amount $17,652
Tax Year 2019
Lot Size 0.379 Acres
Lot Dimensions 149X109X149X108
Property Description
Charming two-story Colonial home located within minutes to award winning Stevenson High School, parks and more. Ready for you to come call it home. Warm inviting foyer opens to the formal living room featuring remarkably kept hardwood flooring. Adjoining dining room perfectly located off the kitchen ideal for hosting family and friends. Eat-in kitchen with an abundance of cabinets- peninsula cabinets have doors on both sides for ease of access. Quality appliances featuring stainless steel double oven, Kenmore Elite refrigerator, and Whirlpool microwave. Large closet pantry and bayed eating area where you can find yourself enjoying your morning coffee while enjoying views of the backyard. Family room accented by floor-to-ceiling brick fireplace with raised hearth is perfect for entertaining or cozy nights in. Step out the door to enjoy outdoor living on your private deck. Back inside a full bath and versatile room that can be used as a home office or bedroom complete the first floor. Head upstairs where you will find the perfect place to end your busy days. The main bedroom offers a walk-in closet and private bath with double sink vanity, separate shower and private tub and shower combo. Four additional bedrooms with generous closet space, full bath with dual sink vanity. Adding to the home a full basement is just waiting for your finishing touches. 3 car garage!
Location
State IL
County Lake
Community Park, Curbs, Sidewalks, Street Lights, Street Paved
Rooms
Basement Full
Interior
Interior Features Hardwood Floors, First Floor Full Bath, Walk-In Closet(s)
Heating Natural Gas, Forced Air
Cooling Central Air
Fireplaces Number 1
Fireplaces Type Attached Fireplace Doors/Screen, Gas Log, Gas Starter
Fireplace Y
Appliance Double Oven, Microwave, Dishwasher, Refrigerator, Washer, Dryer
Laundry Sink
Exterior
Exterior Feature Deck, Storms/Screens
Parking Features Attached
Garage Spaces 3.0
View Y/N true
Roof Type Asphalt
Building
Lot Description Corner Lot
Story 2 Stories
Sewer Public Sewer
Water Public
New Construction false
Schools
Elementary Schools Ivy Hall Elementary School
Middle Schools Twin Groves Middle School
High Schools Adlai E Stevenson High School
School District 96, 96, 125
Others
HOA Fee Include None
Ownership Fee Simple
Special Listing Condition None
Read Less
© 2024 Listings courtesy of MRED as distributed by MLS GRID. All Rights Reserved.
Bought with Laurie Baker Lawlor • @properties
GET MORE INFORMATION




