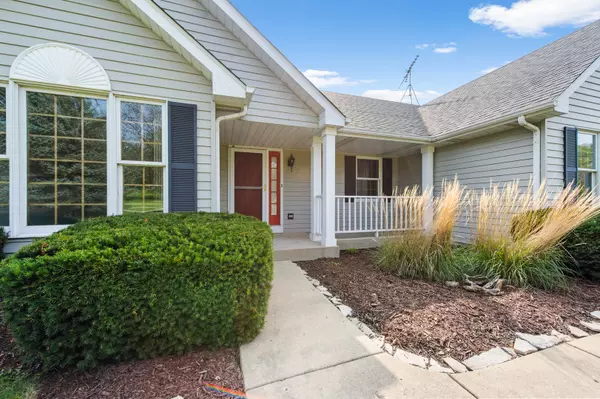For more information regarding the value of a property, please contact us for a free consultation.
10608 Michigan Drive Spring Grove, IL 60081
Want to know what your home might be worth? Contact us for a FREE valuation!

Our team is ready to help you sell your home for the highest possible price ASAP
Key Details
Sold Price $280,000
Property Type Single Family Home
Sub Type Detached Single
Listing Status Sold
Purchase Type For Sale
Square Footage 1,880 sqft
Price per Sqft $148
Subdivision Breezy Lawn Estates
MLS Listing ID 10860600
Sold Date 10/29/20
Style Ranch
Bedrooms 4
Full Baths 2
HOA Fees $3/ann
Year Built 1994
Annual Tax Amount $5,236
Tax Year 2019
Lot Size 1.040 Acres
Lot Dimensions 219.9 X 295.8
Property Description
Make this lovingly cared for, beautiful, spacious 4 bedroom/2 full bath ranch home on a full acre in exclusive Breezy Lawn Estates. Newer roof (about 8 years old), furnace (2015), new garage door (2012) As you enter the foyer, you are ushered to a large great room with vaulted ceilings, gas fireplace, and brand new carpeting open to dining room and large kitchen with brand new luxury vinyl waterproof flooring, additional eating area, and expansive counter/cabinet space. Master bedroom with new carpet, walk-in closet, and large ensuite bathroom with jacuzzi tub. Three other bedrooms with new carpeting and two of them have walk-in closets. Large guest bathroom has new flooring and large soaker tub. Relax in large sunroom with views of pond and surrounding countryside. Just minutes from downtown Richmond, Chain O Lakes State Park, Wilmot Mountain Ski Area, and Fox Lake.
Location
State IL
County Mc Henry
Community Curbs, Street Paved
Rooms
Basement Partial
Interior
Interior Features Vaulted/Cathedral Ceilings, Hardwood Floors, Wood Laminate Floors, First Floor Bedroom, First Floor Laundry, First Floor Full Bath, Walk-In Closet(s), Open Floorplan, Some Carpeting
Heating Natural Gas
Cooling Central Air
Fireplaces Number 1
Fireplace Y
Laundry Gas Dryer Hookup
Exterior
Exterior Feature Patio, Storms/Screens
Parking Features Attached
Garage Spaces 2.0
View Y/N true
Roof Type Asphalt
Building
Lot Description Pond(s), Stream(s), Water View, Creek
Story 1 Story
Foundation Concrete Perimeter
Sewer Septic-Private
Water Private Well
New Construction false
Schools
Elementary Schools Richmond Grade School
Middle Schools Nippersink Middle School
High Schools Richmond-Burton Community High S
School District 2, 2, 157
Others
HOA Fee Include Other
Ownership Fee Simple
Special Listing Condition None
Read Less
© 2024 Listings courtesy of MRED as distributed by MLS GRID. All Rights Reserved.
Bought with Suzanne Kotomski • Better Homes and Gardens Real Estate Star Homes
GET MORE INFORMATION




