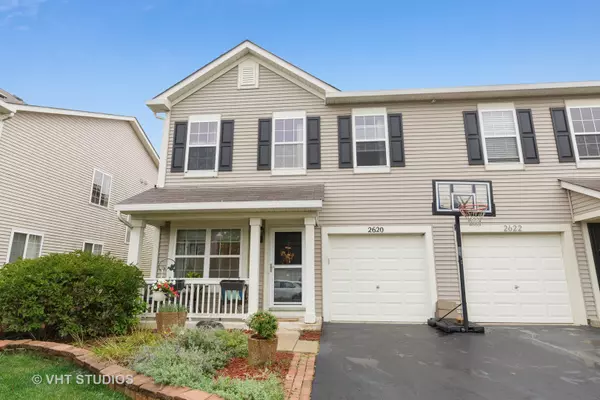For more information regarding the value of a property, please contact us for a free consultation.
2620 Ross Street Hampshire, IL 60140
Want to know what your home might be worth? Contact us for a FREE valuation!

Our team is ready to help you sell your home for the highest possible price ASAP
Key Details
Sold Price $186,000
Property Type Condo
Sub Type 1/2 Duplex,Townhouse-2 Story
Listing Status Sold
Purchase Type For Sale
Square Footage 1,689 sqft
Price per Sqft $110
Subdivision Lakewood Crossing
MLS Listing ID 10847651
Sold Date 12/14/20
Bedrooms 3
Full Baths 2
Half Baths 1
HOA Fees $57/qua
Year Built 2008
Annual Tax Amount $5,157
Tax Year 2019
Lot Dimensions 3485
Property Description
Beautiful Drake A duplex in Lakewood Crossing! Location is everything and this home is close to clubhouse, playground, basketball & tennis courts! Deep fenced yard with 240 sq. ft. paver patio for all your family to enjoy the outdoors! Interior also has loads of flexible space - features include granite kitchen with custom island / loads of maple cabinetry / large 2-story Great Room which can be divided to include a formal dining space if desired / currently being used as a DR, it could also be a cozy FR or home office with powder room adjacent. Upstairs you will find a huge MB with ensuite sitting room which can easily be converted to a 4th BR - full bath and WIC / two more spacious BRs with full-wall closets / even a 2nd floor laundry! And yes, this is located in the Huntley School District! Low quarterly association fee and a wonderful neighborhood - this is just what you've been searching for, so hurry!
Location
State IL
County Kane
Rooms
Basement None
Interior
Interior Features Vaulted/Cathedral Ceilings, Hardwood Floors, Second Floor Laundry, Laundry Hook-Up in Unit, Walk-In Closet(s), Open Floorplan, Some Carpeting, Some Window Treatmnt, Some Wood Floors, Granite Counters, Separate Dining Room, Some Storm Doors
Heating Natural Gas, Forced Air
Cooling Central Air
Fireplace N
Appliance Range, Dishwasher, Refrigerator, Washer, Dryer, Disposal
Laundry In Unit
Exterior
Exterior Feature Patio, Storms/Screens, End Unit, Cable Access
Parking Features Attached
Garage Spaces 1.0
Community Features Park, Clubhouse, Fencing, Patio
View Y/N true
Roof Type Asphalt
Building
Lot Description Fenced Yard, Streetlights, Wood Fence
Foundation Concrete Perimeter
Sewer Public Sewer
Water Public
New Construction false
Schools
Elementary Schools Leggee Elementary School
Middle Schools Heineman Middle School
High Schools Huntley High School
School District 158, 158, 158
Others
Pets Allowed Cats OK, Dogs OK
HOA Fee Include Insurance,Clubhouse,Pool
Ownership Fee Simple w/ HO Assn.
Special Listing Condition None
Read Less
© 2024 Listings courtesy of MRED as distributed by MLS GRID. All Rights Reserved.
Bought with Tammy Washer • Homesmart Connect LLC



