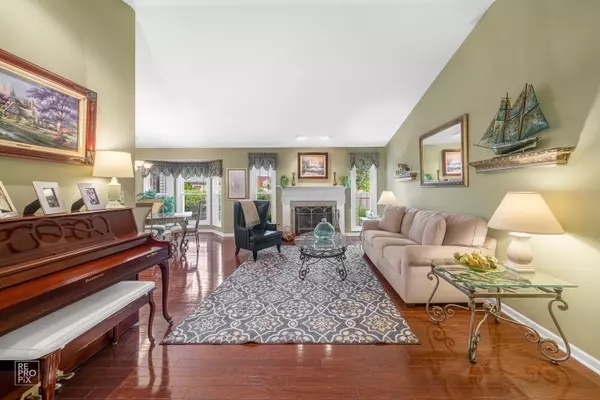For more information regarding the value of a property, please contact us for a free consultation.
113 Prairieview Court Oswego, IL 60543
Want to know what your home might be worth? Contact us for a FREE valuation!

Our team is ready to help you sell your home for the highest possible price ASAP
Key Details
Sold Price $275,000
Property Type Single Family Home
Sub Type Detached Single
Listing Status Sold
Purchase Type For Sale
Square Footage 1,685 sqft
Price per Sqft $163
Subdivision Lakeview Estates
MLS Listing ID 10859840
Sold Date 10/30/20
Style Ranch
Bedrooms 3
Full Baths 2
HOA Fees $10/ann
Year Built 1993
Annual Tax Amount $6,618
Tax Year 2019
Lot Size 0.268 Acres
Lot Dimensions 109X113X80X125
Property Description
Welcome to your new original owner Lakeview Estates ranch home in a stellar location! This former model home is updated, well maintained, and in move in condition! Loaded with upgrades including a NEW ROOF, SIDING, PREMIUM WINDOWS, DRIVEWAY, water heater, insulated garage with epoxy finished floor and new door springs, large master suite with luxury bath, granite counters, jet tub, separate shower, dual vanity, & walk-in closet, and so much more! Granite in hall bathroom as well. Updated kitchen hosting white cabinetry, granite counters & stainless steel appliances, too! Check out the sun room overlooking the gorgeous fenced yard with irrigation system. The living room has a built-in entertainment center/bookshelves, spacious family room in finished basement, as well as a huge storage room. Freshly painted interior, new carpet, 3 fireplaces, and the list goes on! Situated on a professionally landscaped lot with LED up lighting, new brick paver walkways, and across from 27 acres of open space, close to dist 308 schools, nature/walking trails, Fox River, Downtown Oswego dining & shops. too. Make this your new home today!
Location
State IL
County Kendall
Community Park, Lake, Water Rights, Sidewalks, Street Lights, Street Paved
Rooms
Basement Partial
Interior
Interior Features Vaulted/Cathedral Ceilings, Skylight(s), Hardwood Floors
Heating Natural Gas, Forced Air
Cooling Central Air
Fireplaces Number 3
Fireplaces Type Gas Log, Includes Accessories
Fireplace Y
Appliance Range, Microwave, Dishwasher, Refrigerator, Washer, Dryer, Disposal, Stainless Steel Appliance(s)
Exterior
Exterior Feature Patio
Parking Features Attached
Garage Spaces 2.0
View Y/N true
Roof Type Asphalt
Building
Lot Description Corner Lot, Cul-De-Sac, Fenced Yard, Landscaped, Mature Trees
Story 1 Story
Foundation Concrete Perimeter
Sewer Public Sewer
Water Public
New Construction false
Schools
Elementary Schools Prairie Point Elementary School
Middle Schools Traughber Junior High School
High Schools Oswego High School
School District 308, 308, 308
Others
HOA Fee Include Insurance
Ownership Fee Simple w/ HO Assn.
Special Listing Condition None
Read Less
© 2025 Listings courtesy of MRED as distributed by MLS GRID. All Rights Reserved.
Bought with Roger Trejo • Keller Williams Success Realty



