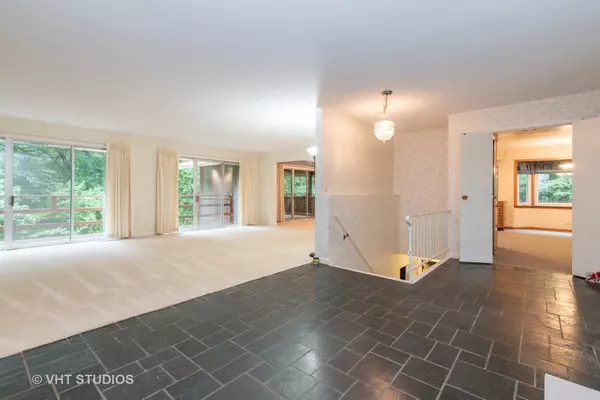For more information regarding the value of a property, please contact us for a free consultation.
36W447 Oak Hill Drive West Dundee, IL 60118
Want to know what your home might be worth? Contact us for a FREE valuation!

Our team is ready to help you sell your home for the highest possible price ASAP
Key Details
Sold Price $287,000
Property Type Single Family Home
Sub Type Detached Single
Listing Status Sold
Purchase Type For Sale
Square Footage 2,010 sqft
Price per Sqft $142
MLS Listing ID 10852683
Sold Date 12/11/20
Style Ranch
Bedrooms 4
Full Baths 3
Year Built 1966
Annual Tax Amount $7,300
Tax Year 2019
Lot Size 0.757 Acres
Lot Dimensions 60.67X70X240.8X190X135
Property Description
RANCH home tucked away in a gorgeous premium lot on 3/4 acre with no homes behind it. 3 Bedrooms on the main floor, 4th bedroom in walkout basement. 2 full bathrooms main floor 3rd bathroom in basement. True 2.5 large car garage. Master bedroom with patio doors that brings you out to a deck, that roams from one end of the house to the other end with a screened in porch. Master bedroom has on suite bathroom. Large Living room with wood burning fireplace with two patio doors that overlook a beautiful wooded back yard. Walkout basement with wood burning fireplace, 4th bedroom, 3rd full bath, laundry room and plenty of storage. Custom built brick home in a very peaceful setting surrounded by nature, with plenty of space for the whole family. bring your imagination updates are needed. New furnace 2010. This home will be sold AS-IS.
Location
State IL
County Kane
Rooms
Basement Partial, Walkout
Interior
Interior Features First Floor Bedroom
Heating Natural Gas
Cooling Central Air
Fireplaces Number 2
Fireplaces Type Wood Burning
Fireplace Y
Appliance Microwave, Dishwasher, Washer, Dryer, Disposal, Cooktop, Built-In Oven, Water Softener Owned
Laundry Gas Dryer Hookup, Electric Dryer Hookup, Laundry Chute
Exterior
Exterior Feature Balcony, Deck, Patio, Porch, Screened Deck, Storms/Screens
Parking Features Attached
Garage Spaces 2.5
View Y/N true
Roof Type Asphalt
Building
Lot Description Irregular Lot
Story 1 Story
Foundation Concrete Perimeter
Sewer Septic-Private
Water Private Well
New Construction false
Schools
Elementary Schools Sleepy Hollow Elementary School
Middle Schools Dundee-Crown High School
High Schools Dundee-Crown High School
School District 300, 300, 300
Others
HOA Fee Include None
Ownership Fee Simple
Special Listing Condition None
Read Less
© 2025 Listings courtesy of MRED as distributed by MLS GRID. All Rights Reserved.
Bought with Bozena Piepiorka • Negotiable Realty Services, In



