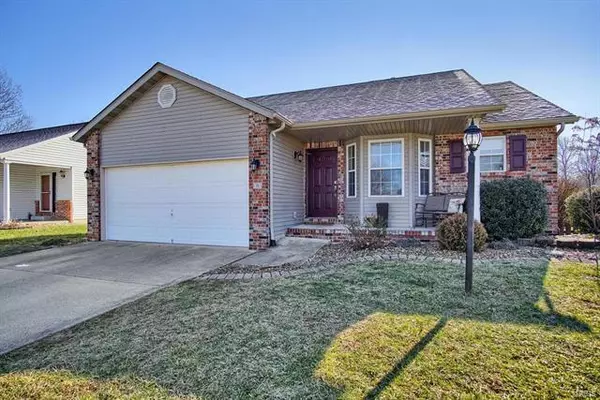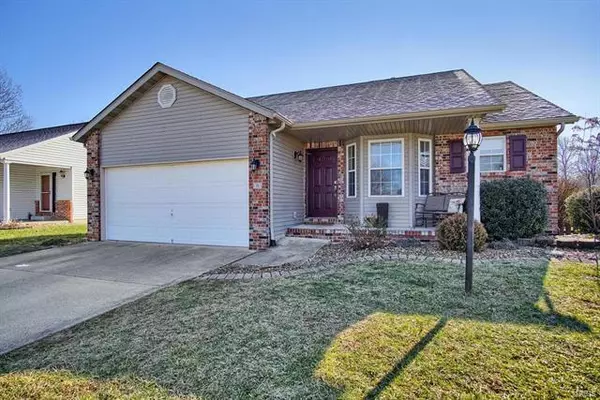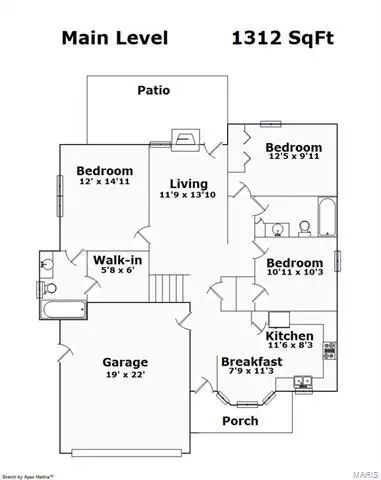For more information regarding the value of a property, please contact us for a free consultation.
16 Jason Drive Glen Carbon, IL 62034
Want to know what your home might be worth? Contact us for a FREE valuation!

Our team is ready to help you sell your home for the highest possible price ASAP
Key Details
Sold Price $205,000
Property Type Single Family Home
Sub Type Detached Single
Listing Status Sold
Purchase Type For Sale
Square Footage 1,312 sqft
Price per Sqft $156
Subdivision Huntington Place Ph 02
MLS Listing ID 10869789
Sold Date 02/25/19
Style Ranch,Traditional
Bedrooms 3
Full Baths 2
Half Baths 1
HOA Fees $100
Year Built 1996
Annual Tax Amount $4,276
Tax Year 2017
Lot Size 7,405 Sqft
Lot Dimensions 107.61 X 100 IRR
Property Description
ADORABLE & AFFORDABLE! This split plan ranch has it all! First floor features light bright eat-in kitchen w/stainless appliance, master bedroom suite w/walk-in closet & living room w/cathedral ceiling & brick gas fireplace - all w/beautiful wood laminate flooring. Bedroom 2 & 3 are good-sized & have ceiling fans & both full baths have ceramic tile. Plenty of room to entertain & relax in the finished lower level w/spacious family room, 1/2 bath & a bonus/non-conforming 4th bedroom. Oversized laundry recently completed w/new flooring, utility sink and plenty of extra work space. Lower level also has unfinished storage areas & extra closets. Located on a larger corner lot, the backyard is fenced & has a patio. This home is conveniently located to schools, shopping, etc. & there is neighborhood common area directly across the street w/adjacent bike trail access! Recent updates include new roof/siding, updated landscaping/fencing, custom painting & laundry room finish.
Location
State IL
County Madison
Rooms
Basement Full
Interior
Interior Features Some Window Treatmnt
Heating Natural Gas
Cooling Electric
Fireplaces Number 1
Fireplaces Type Gas Log
Fireplace Y
Appliance Microwave, Dishwasher, Disposal, Stainless Steel Appliance(s)
Exterior
Parking Features Attached
Garage Spaces 2.0
View Y/N true
Building
Lot Description Sidewalks, Streetlights, Corner Lot, Fenced Yard
Story 1 Story
Water Public
New Construction false
Schools
Elementary Schools Edwardsville Dist 7
Middle Schools Edwardsville Dist 7
High Schools Edwardsville
School District 7, 7, 7
Others
Special Listing Condition None
Read Less
© 2025 Listings courtesy of MRED as distributed by MLS GRID. All Rights Reserved.
Bought with Non Member • NON MEMBER



