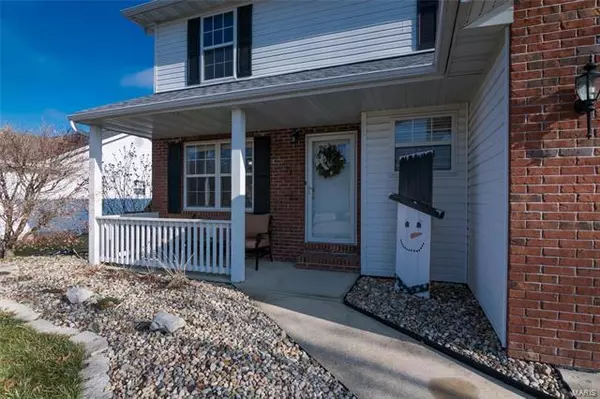For more information regarding the value of a property, please contact us for a free consultation.
73 Julie Glen Carbon, IL 62034
Want to know what your home might be worth? Contact us for a FREE valuation!

Our team is ready to help you sell your home for the highest possible price ASAP
Key Details
Sold Price $239,000
Property Type Single Family Home
Sub Type Detached Single
Listing Status Sold
Purchase Type For Sale
Square Footage 1,880 sqft
Price per Sqft $127
Subdivision Huntington Place Ph 3
MLS Listing ID 10865549
Sold Date 02/24/20
Style Traditional,Other
Bedrooms 3
Full Baths 3
Half Baths 1
HOA Fees $50
Year Built 2000
Annual Tax Amount $5,154
Tax Year 2018
Lot Size 6,795 Sqft
Lot Dimensions 68 X 155
Property Description
WOW! This is your chance to own a beautifully updated home in Huntington Place subdivision. This 2 story home has 3 bedrooms and 4 baths with a finished basement. You will see the beauty and workmanship as soon as you enter the home with updated engineered hardwood floors on the main level. The spacious kitchen has been totally updated with new cabinetry and granite cabinets. All Stainless appliances stay. The kitchen dining combo offers a great space for cooking and dining with access to large deck. The spacious living room has a woodburning fireplace. The upper level has a large master suite with a walk in closet & 2nd closet also along with access to the outside balcony overlooking the fenced yard. The upper level has 2 additional bedrooms and a full bath. The lower level has a large family room and a full bath. The home has an irrigation sprinkler system and has access to the bike trail 1/2 of a block away. Don't miss this stunning well maintained home.
Location
State IL
County Madison
Rooms
Basement Full
Interior
Interior Features Some Wood Floors, Some Carpeting
Heating Natural Gas
Cooling Electric
Fireplaces Number 1
Fireplaces Type Wood Burning
Fireplace Y
Appliance Microwave, Dishwasher, Refrigerator, Disposal
Exterior
Exterior Feature Deck
Parking Features Attached
Garage Spaces 2.0
View Y/N true
Building
Lot Description Fenced Yard, Level
Story 2 Stories
Water Public
New Construction false
Schools
Elementary Schools Edwardsville Dist 7
Middle Schools Edwardsville Dist 7
High Schools Edwardsville
School District 7, 7, 7
Others
Special Listing Condition None
Read Less
© 2025 Listings courtesy of MRED as distributed by MLS GRID. All Rights Reserved.
Bought with Non Member • NON MEMBER



