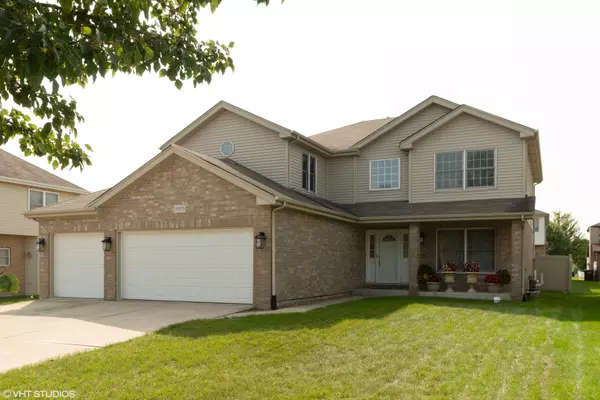For more information regarding the value of a property, please contact us for a free consultation.
18578 Walnut Avenue Country Club Hills, IL 60478
Want to know what your home might be worth? Contact us for a FREE valuation!

Our team is ready to help you sell your home for the highest possible price ASAP
Key Details
Sold Price $275,000
Property Type Single Family Home
Sub Type Detached Single
Listing Status Sold
Purchase Type For Sale
Square Footage 2,665 sqft
Price per Sqft $103
Subdivision Premier Estates
MLS Listing ID 10861171
Sold Date 11/10/20
Style Traditional
Bedrooms 5
Full Baths 2
Half Baths 2
Year Built 2004
Annual Tax Amount $13,770
Tax Year 2019
Lot Size 7,187 Sqft
Lot Dimensions 60X120X60X120
Property Description
Executive 4-5 bedroom, 4 bath home in the exclusive Premier Estates subdivision; close to shopping, transportation, and I-57/I-80. * Large kitchen boasts stainless steel appliances, oak cabinets, granite countertops, a large island, and a dinette space with sliding-door access to the fenced-in backyard featuring a 22x21 brick paver patio. * Spacious family room features hardwood flooring and a gas fireplace, adjacent to the living room with hardwood flooring and a designer box-tray ceiling. * The formal dining room features hardwood floors and a scalloped ceiling. * Humongous master suite features a deep tray ceiling, private bath with his-and-her sinks, whirlpool, and separate shower; 11x6 walk-in closet, and an adjacent 15x11 bonus room! * Three additional upstairs bedrooms with ceiling fans, and one bedroom in the basement all adding up to flexible spaces for bed, office, crafts, or hobby rooms. * The finished basement features a half bath, huge rec room, and a section for a playroom. * With 3700+ square feet of finished living space, three levels, a three-car garage, neutral decor and pristine condition, this home is offered at a phenomenal value.
Location
State IL
County Cook
Rooms
Basement Full
Interior
Interior Features Skylight(s), Hardwood Floors, First Floor Laundry, Walk-In Closet(s), Open Floorplan, Granite Counters, Separate Dining Room
Heating Natural Gas, Forced Air
Cooling Central Air
Fireplaces Number 1
Fireplaces Type Gas Starter
Fireplace Y
Appliance Range, Microwave, Dishwasher, Refrigerator, Washer, Dryer, Stainless Steel Appliance(s)
Exterior
Exterior Feature Porch, Brick Paver Patio
Parking Features Attached
Garage Spaces 3.0
View Y/N true
Roof Type Asphalt
Building
Lot Description Fenced Yard
Story 2 Stories
Foundation Concrete Perimeter
Sewer Public Sewer
Water Lake Michigan
New Construction false
Schools
Elementary Schools Zenon J Sykuta School
Middle Schools Southwood Middle School
High Schools Rich Central Campus High School
School District 160, 160, 227
Others
HOA Fee Include None
Ownership Fee Simple
Special Listing Condition None
Read Less
© 2025 Listings courtesy of MRED as distributed by MLS GRID. All Rights Reserved.
Bought with Dionte Thompson • Premier Midwest Realty, INC



