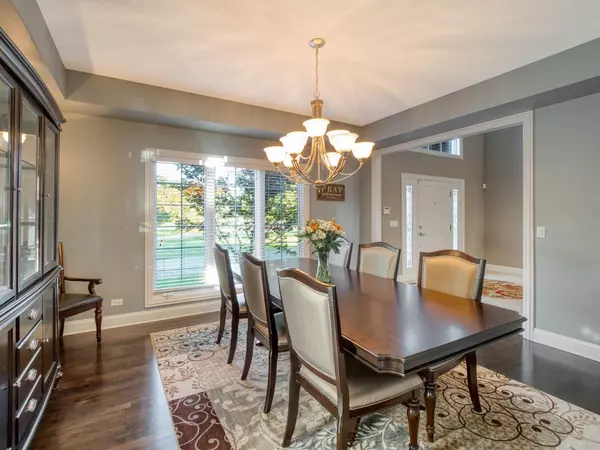For more information regarding the value of a property, please contact us for a free consultation.
7515 Inverway Drive Lakewood, IL 60014
Want to know what your home might be worth? Contact us for a FREE valuation!

Our team is ready to help you sell your home for the highest possible price ASAP
Key Details
Sold Price $476,900
Property Type Single Family Home
Sub Type Detached Single
Listing Status Sold
Purchase Type For Sale
Square Footage 4,435 sqft
Price per Sqft $107
Subdivision Turnberry
MLS Listing ID 10857935
Sold Date 09/15/20
Bedrooms 5
Full Baths 3
Half Baths 1
Year Built 2002
Annual Tax Amount $6,836
Tax Year 2018
Lot Size 1.433 Acres
Lot Dimensions 177X147X115X117X123
Property Description
IMPECCABLE CUSTOM ALL BRICK FABULOUS HOME IN TURNBERRY ON PICTURESQUE LANDSCAPED CORNER LOT WITH EXTRA WIDE CIRCULAR DRIVE. THE HOME GRACIOUSLY WELCOMES YOU INTO THE 2 STORY FOYER. FANTASTIC 1ST FLOOR MASTER BEDROOM WITH LUXURIOUS MASTER BATH, AND SOAKING WHIRLPOOL TUB. DESIRED NEUTRAL DECOR KITCHEN WITH BEAUTIFUL GRANITE COUNTERS, STAINLESS STEEL VIKING APPLIANCES, LARGE CABINETS, SEPARATE PANTRY, LOVELY OPEN FLOOR PLAN FEATURES NEW HARDWOOD FLOORS THROUGHOUT, ALL NEW CARPETING ON 2ND FLOOR & ALL ROOMS HAVE VAULTED CEILINGS, JACK AND JILL BATH, CHANDELIER MOTORIZED FOR EASY CLEANING, CAPTIVATING 2 STORY COBBLESTONE FIREPLACE IN LIVING ROOM INCLUDING WET BAR PLUS SUNROOM WITH STONE TILE. 2ND FIREPLACE IN THE FULL 2,522 SQ FT BASEMENT FOR YOUR IDEAS. OVER 100K OF UPGRADES WITHIN THE LAST 2 YEARS, NEW ROOF, AIR CONDITIONING HARDWOOD FLOORS, CARPET, AND PAINT. 3 CAR INSULATED AND HEATED GARAGE WITH EPOXY FLOORS, PERFECT FOR A MANCAVE. SECURITY SYSTEM, INTERCOM, CENTRAL VAC, ENGLISH BASEMENT, TRULY A GORGEOUS HOME!! WALKING DISTANCE TO TURNBERRY GOLF COURSE AND POND.
Location
State IL
County Mc Henry
Rooms
Basement Full
Interior
Interior Features Vaulted/Cathedral Ceilings, Bar-Wet, Hardwood Floors, First Floor Bedroom, First Floor Laundry, First Floor Full Bath
Heating Natural Gas, Electric, Forced Air
Cooling Central Air
Fireplaces Number 2
Fireplaces Type Wood Burning, Gas Log, Gas Starter
Fireplace Y
Appliance Double Oven, Microwave, Dishwasher, High End Refrigerator, Stainless Steel Appliance(s), Range Hood, Water Softener
Laundry In Unit
Exterior
Exterior Feature Patio
Parking Features Attached
Garage Spaces 3.0
View Y/N true
Roof Type Asphalt
Building
Lot Description Corner Lot
Story 2 Stories
Foundation Concrete Perimeter
Sewer Public Sewer
Water Public
New Construction false
Schools
Elementary Schools West Elementary School
Middle Schools Richard F Bernotas Middle School
High Schools Crystal Lake Central High School
School District 47, 47, 155
Others
HOA Fee Include None
Ownership Fee Simple
Special Listing Condition None
Read Less
© 2024 Listings courtesy of MRED as distributed by MLS GRID. All Rights Reserved.
Bought with Paul Hespen • Berkshire Hathaway HomeServices Starck Real Estate



