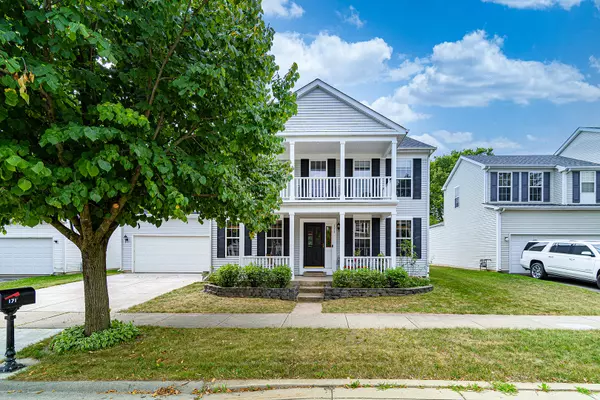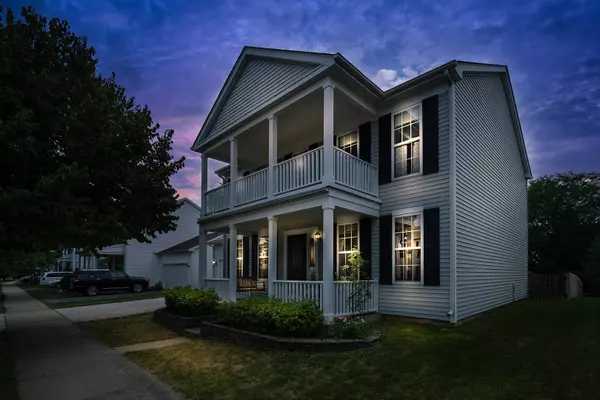For more information regarding the value of a property, please contact us for a free consultation.
171 Eisenhower Drive Oswego, IL 60543
Want to know what your home might be worth? Contact us for a FREE valuation!

Our team is ready to help you sell your home for the highest possible price ASAP
Key Details
Sold Price $279,000
Property Type Single Family Home
Sub Type Detached Single
Listing Status Sold
Purchase Type For Sale
Square Footage 2,379 sqft
Price per Sqft $117
Subdivision Hometown
MLS Listing ID 10840186
Sold Date 10/23/20
Bedrooms 4
Full Baths 2
Half Baths 2
HOA Fees $54/qua
Year Built 2001
Annual Tax Amount $7,807
Tax Year 2019
Lot Size 10,367 Sqft
Lot Dimensions 65 X 160
Property Description
Welcome to this well maintained 4 Bedroom home located in Hometown subdivision in Oswego! Close to downtown shopping and dining.This home features: Concrete Driveway Oct 2012 with curb cutout Hardwood Flooring and Porcelain tile. Perfect for entertaining and family time with the Family Room open to the Kitchen. Roll out custom drawers in the Kitchen Pantry and Granite Countertops. Upstairs the Large Master suite has 3/4 in Hardwood Flooring. With Custom built shelving in the Master Closet! Walk in Shower. Soaking tub, and Double Vanity in the Master Bathroom. The Loft is located next to the Master with access to a Balcony! Porcelain tile in the Full Bathroom upstairs also including a double vanity! Basement has tons of storage with built in shelving. 1/2 Bath in the basement. Covered Front Patio. Fenced in Back Yard! Large 10x12 Shed. Stamped Concrete Patio. Fully Insulated Garage! New Roof in 2018, New Owned Water Softener 2020! HOA is paid till December 2020!
Location
State IL
County Kendall
Rooms
Basement Full
Interior
Interior Features Hardwood Floors, First Floor Laundry, Walk-In Closet(s)
Heating Natural Gas
Cooling Central Air
Fireplace N
Laundry Gas Dryer Hookup
Exterior
Exterior Feature Stamped Concrete Patio
Parking Features Attached
Garage Spaces 2.0
View Y/N true
Roof Type Asphalt
Building
Lot Description Fenced Yard
Story 2 Stories
Sewer Public Sewer
Water Public
New Construction false
Schools
School District 308, 308, 308
Others
HOA Fee Include Insurance
Ownership Fee Simple w/ HO Assn.
Special Listing Condition None
Read Less
© 2025 Listings courtesy of MRED as distributed by MLS GRID. All Rights Reserved.
Bought with Janet Marinis • @properties



