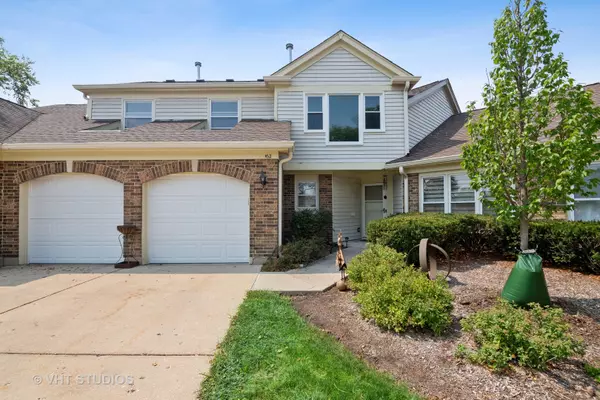For more information regarding the value of a property, please contact us for a free consultation.
2162 Brandywyn Lane Buffalo Grove, IL 60089
Want to know what your home might be worth? Contact us for a FREE valuation!

Our team is ready to help you sell your home for the highest possible price ASAP
Key Details
Sold Price $350,000
Property Type Condo
Sub Type 1/2 Duplex
Listing Status Sold
Purchase Type For Sale
Square Footage 2,413 sqft
Price per Sqft $145
Subdivision Woodlands Of Fiore
MLS Listing ID 10810781
Sold Date 02/24/21
Bedrooms 3
Full Baths 2
Half Baths 1
HOA Fees $459/mo
Year Built 1990
Annual Tax Amount $10,509
Tax Year 2019
Lot Dimensions INTEGRAL
Property Description
Prepare to be impressed!! This fabulous, updated unit has a great open floor plan, located on a quiet cul-de-sac! This large two-story 3 bed 2.1 bath with 2 car attached garage home features a first floor master suite and 2 more bedrooms with a loft upstairs. Large open living space with volume ceiling throughout the majority of the first floor. Magnificent flooring, window treatments and decor throughout the entire home. Spacious family room features a gas log fireplace open to the kitchen with room for a breakfast table. The newer kitchen has a great flow and high end Viking and Fisher & Paykel appliances. First floor master suite has walk-in closet with gorgeous frosted glass barn door. The master bath has a separate shower & whirlpool tub with a stunning new vanity area with double sinks. The second floor has two large bedrooms with spacious closets and a fantastic loft area with even more closets. The skylights throughout brighten the entire home! Back patio w/ dual sliding glass door access. 2-car attached garage. Updated mechanical, kitchen, bath, roof and so much more . Community pool and clubhouse. Close to everything. Nothing to do but move in and enjoy!
Location
State IL
County Lake
Rooms
Basement None
Interior
Interior Features Vaulted/Cathedral Ceilings, Skylight(s), First Floor Bedroom, First Floor Laundry, First Floor Full Bath, Laundry Hook-Up in Unit
Heating Natural Gas, Forced Air
Cooling Central Air
Fireplaces Number 1
Fireplaces Type Gas Log
Fireplace Y
Appliance Range, Microwave, Dishwasher, Refrigerator, Washer, Dryer, Disposal, Stainless Steel Appliance(s)
Exterior
Exterior Feature Patio
Parking Features Attached
Garage Spaces 2.0
Community Features Party Room, Pool
View Y/N true
Roof Type Asphalt
Building
Lot Description Cul-De-Sac, Landscaped
Foundation Concrete Perimeter
Sewer Public Sewer
Water Lake Michigan
New Construction false
Schools
Elementary Schools Tripp School
Middle Schools Aptakisic Junior High School
High Schools Adlai E Stevenson High School
School District 102, 102, 125
Others
Pets Allowed Cats OK, Dogs OK
HOA Fee Include Insurance,Clubhouse,Pool,Exterior Maintenance,Lawn Care,Scavenger,Snow Removal
Ownership Condo
Special Listing Condition None
Read Less
© 2024 Listings courtesy of MRED as distributed by MLS GRID. All Rights Reserved.
Bought with E. Tracy Lee • Berkshire Hathaway HomeServices Starck Real Estate
GET MORE INFORMATION




