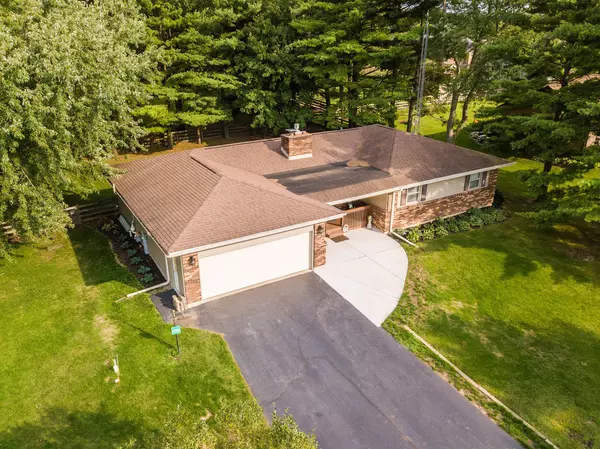For more information regarding the value of a property, please contact us for a free consultation.
29960 Kishwaukee Drive Kingston, IL 60145
Want to know what your home might be worth? Contact us for a FREE valuation!

Our team is ready to help you sell your home for the highest possible price ASAP
Key Details
Sold Price $255,000
Property Type Single Family Home
Sub Type Detached Single
Listing Status Sold
Purchase Type For Sale
Square Footage 1,892 sqft
Price per Sqft $134
MLS Listing ID 10850796
Sold Date 11/06/20
Style Ranch
Bedrooms 3
Full Baths 2
Year Built 1978
Annual Tax Amount $5,630
Tax Year 2019
Lot Size 0.660 Acres
Lot Dimensions 110 X 120
Property Description
Your story begins here! This charming Ranch home features 3 bedrooms, 2 full baths and a finished basement on over a half acre. Enter into the foyer featuring vinyl plank flooring which carries throughout the living room, kitchen and dining room. The beautifully updated kitchen boasts new countertops, tiled backsplash, breakfast bar and spacious pantry. Living room includes floor to ceiling brick surround gas fireplace and plenty of room for entertaining. Roomy master bedroom includes full private bath and spacious walk in closet. Additional features include spacious bedrooms with large closets, finished basement featuring plush carpeting, bonus room, new water heater, furnace, owned water softener, fenced yard, and back up sump pump system. Call today to book your private showing!
Location
State IL
County De Kalb
Community Street Paved
Rooms
Basement Full
Interior
Interior Features First Floor Bedroom, First Floor Laundry, First Floor Full Bath
Heating Natural Gas, Forced Air
Cooling Central Air
Fireplaces Number 1
Fireplaces Type Gas Log
Fireplace Y
Appliance Range, Microwave, Dishwasher, Refrigerator, Washer, Dryer
Exterior
Exterior Feature Deck, Porch, Storms/Screens
Parking Features Attached
Garage Spaces 2.0
View Y/N true
Roof Type Asphalt
Building
Lot Description Fenced Yard
Story 1 Story
Sewer Septic-Private
Water Private Well
New Construction false
Schools
School District 424, 424, 424
Others
HOA Fee Include None
Ownership Fee Simple
Special Listing Condition None
Read Less
© 2024 Listings courtesy of MRED as distributed by MLS GRID. All Rights Reserved.
Bought with Cassandra Robbins • Hometown Realty Group



