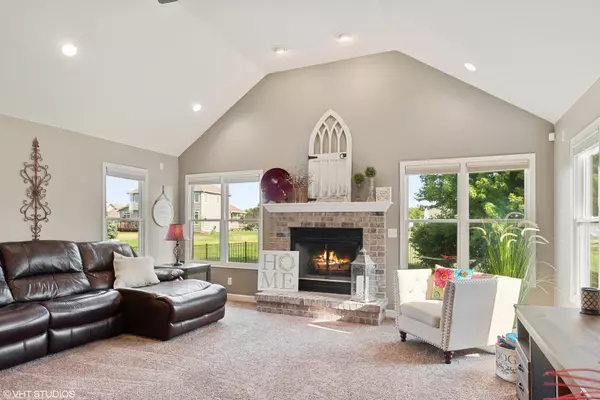For more information regarding the value of a property, please contact us for a free consultation.
469 Billings Drive Dekalb, IL 60115
Want to know what your home might be worth? Contact us for a FREE valuation!

Our team is ready to help you sell your home for the highest possible price ASAP
Key Details
Sold Price $346,900
Property Type Single Family Home
Sub Type Detached Single
Listing Status Sold
Purchase Type For Sale
Square Footage 2,150 sqft
Price per Sqft $161
Subdivision Bridges Of Rivermist
MLS Listing ID 10828845
Sold Date 10/09/20
Bedrooms 6
Full Baths 3
HOA Fees $83/qua
Year Built 2008
Annual Tax Amount $8,947
Tax Year 2019
Lot Size 0.260 Acres
Lot Dimensions 80 X 143.24
Property Description
Welcome home! This beautiful and pristine ranch home located in Bridges of Rivermist has so much to offer. Total of 6 bedrooms and 3 full baths. Vaulted ceilings throughout including master bedroom. Wood burning fireplace with gas start located in bright, open family room. Master bedroom located on opposite end of home separate from two main level bedrooms. Kitchen recently remodeled for open concept, with new quartz counter-tops, granite basin sink, new painted cabinets and handles. All new high end LG stainless steel appliances. Upstairs bathroom remodel completed one year ago, including tiled shower, fixtures, flooring and lights. Walk-in closet located in master bath. Brand new custom blinds throughout home. Wood floors throughout the main level were completed six months ago. Carpeting throughout main level replaced 2 years ago. Newly installed LED lights throughout the entire home, including exterior and garage. Stunning, finished basement, perfect for entertaining, completed 2 years ago. 9 person custom built bar with quartz counter tops, and unique craftsmanship, sink, custom shelving and stainless steel refrigerator. Tool workroom doubles as a tornado proof safe room. Full bath in basement includes tiled walk in shower with sliding glass door and double vanity Custom 75 gallon built in wall fish tank. Step outside to your backyard dream oasis with a newly constructed expanded covered patio/pergola with two built in ceiling fans and lights. Extra grill nook with gas hook up connection. New landscaping around home. Newly installed black, wrought iron fencing in backyard with external access. One month old Wi-Fi water softener. Upgraded smart thermostat. Brand new whole house humidifier. This home is a must see! Don't let this gorgeous home pass you by.
Location
State IL
County De Kalb
Community Lake, Curbs, Sidewalks, Street Lights, Street Paved
Rooms
Basement Full
Interior
Interior Features Vaulted/Cathedral Ceilings, Bar-Wet, Hardwood Floors, Wood Laminate Floors, First Floor Bedroom, First Floor Laundry, First Floor Full Bath, Built-in Features, Walk-In Closet(s)
Heating Natural Gas
Cooling Central Air
Fireplaces Number 1
Fireplaces Type Wood Burning, Gas Starter
Fireplace Y
Appliance Range, Microwave, High End Refrigerator, Disposal, Stainless Steel Appliance(s), Wine Refrigerator, Water Softener Owned
Laundry Gas Dryer Hookup, Sink
Exterior
Exterior Feature Patio, Porch, Storms/Screens
Parking Features Attached
Garage Spaces 3.0
View Y/N true
Roof Type Asphalt
Building
Lot Description Fenced Yard, Landscaped, Mature Trees
Story 1 Story
Foundation Concrete Perimeter
Sewer Public Sewer
Water Public
New Construction false
Schools
School District 428, 428, 428
Others
HOA Fee Include None
Ownership Fee Simple w/ HO Assn.
Special Listing Condition None
Read Less
© 2024 Listings courtesy of MRED as distributed by MLS GRID. All Rights Reserved.
Bought with Michelle Ohlinger • Coldwell Banker Real Estate Group - Sycamore
GET MORE INFORMATION




