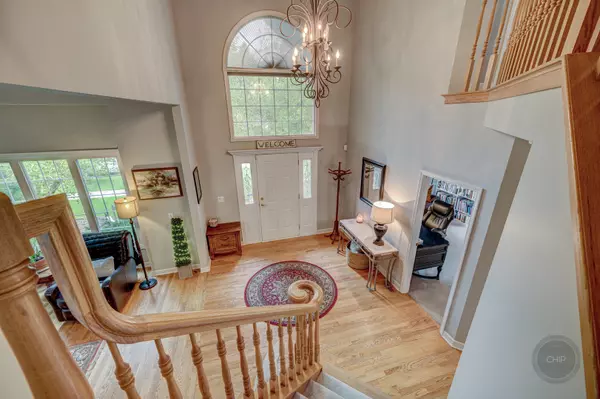For more information regarding the value of a property, please contact us for a free consultation.
2808 Cheyenne Drive Naperville, IL 60565
Want to know what your home might be worth? Contact us for a FREE valuation!

Our team is ready to help you sell your home for the highest possible price ASAP
Key Details
Sold Price $548,500
Property Type Single Family Home
Sub Type Detached Single
Listing Status Sold
Purchase Type For Sale
Square Footage 3,768 sqft
Price per Sqft $145
Subdivision Breckenridge Estates
MLS Listing ID 10847076
Sold Date 10/14/20
Style Georgian
Bedrooms 5
Full Baths 4
Half Baths 1
HOA Fees $70/ann
Year Built 1998
Annual Tax Amount $14,969
Tax Year 2019
Lot Size 10,890 Sqft
Lot Dimensions 100 X 130
Property Description
WHEN ONLY THE BEST WILL DO! Gorgeous 5 bedroom, 4 1/2 bath home, WITH INCREDIBLE HOME THEATER & a 3 car garage, ideally located on a beautiful and private wooded lot! ALMOST 3800 square feet of luxury including FRONT & BACK STAIRCASES, AND a professionally finished basement too! Stunning Architectural features including arches, 11 foot ceilings & WHITE WOODWORK & TRIM THRU OUT. Elegant 2 STORY FOYER! HUGE GOURMET KITCHEN with granite countertops, island, hardwood floors, new refrigerator, microwave & cook top- open to the family room and the wonderful light & BRIGHT SUN ROOM where you can relax and listen to the sounds of nature! Soaring 11 Ft ceilings in living & dinning rooms with arches & gleaming hardwood floors. Spacious family room w/fireplace, picture window & SECOND STAIRCASE! 1st floor office/ bedroom with closet. Luxury master suite with HUGE walk in closet & CALIFORNIA CLOSETS! Lavish master bath with new walk in shower (2019), separate soaking tub and double bowl sinks. JACK AND JILL BATHROOM between 2 bedrooms PLUS a PRINCESS SUITE including a spacious bedroom with its own PRIVATE BATH! 3 FULL BATHS UPSTAIRS! 1st floor laundry room. Incredible professionally finished basement with Top of the Line HOME THEATER, brand new Home Theater Projector (2018)! ALL THE HOME THEATER LEATHER FURNITURE & TOP OF THE LINE EQUIPMENT INCLUDED! In addition to the home theater, enjoy the large game room, recreation room, full bathroom and private guest bedroom/playroom! Lush,private backyard with brick paver patio, mature trees & fireplace pit! HUGE 3 CAR GARAGE! BRAND NEW ROOF (2019)! Walk to Breckenridge Swim & Tennis club,Springbrook elementary school, Knoch Knolls Park & Nature Center, Kellers Farmstand & more! AWARD WINNING Neuqua Valley High School! Truly a showcase home! Don't miss this spectacular home!
Location
State IL
County Will
Community Clubhouse, Pool, Tennis Court(S), Curbs, Sidewalks, Street Lights
Rooms
Basement Full
Interior
Interior Features Vaulted/Cathedral Ceilings, Hardwood Floors, First Floor Laundry, Walk-In Closet(s)
Heating Natural Gas, Zoned
Cooling Central Air, Zoned
Fireplaces Number 1
Fireplace Y
Appliance Range, Microwave, Dishwasher, Refrigerator, Washer, Dryer, Disposal
Exterior
Exterior Feature Patio
Parking Features Attached
Garage Spaces 3.0
View Y/N true
Building
Lot Description Wooded
Story 2 Stories
Sewer Public Sewer
Water Lake Michigan
New Construction false
Schools
Elementary Schools Spring Brook Elementary School
Middle Schools Gregory Middle School
High Schools Neuqua Valley High School
School District 204, 204, 204
Others
HOA Fee Include Clubhouse,Pool
Ownership Fee Simple
Special Listing Condition None
Read Less
© 2024 Listings courtesy of MRED as distributed by MLS GRID. All Rights Reserved.
Bought with Hussain Kazmi • Realtopia Real Estate Inc



