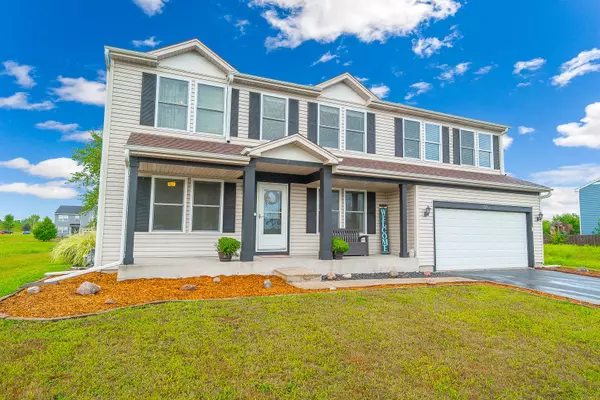For more information regarding the value of a property, please contact us for a free consultation.
580 Barber Drive Coal City, IL 60416
Want to know what your home might be worth? Contact us for a FREE valuation!

Our team is ready to help you sell your home for the highest possible price ASAP
Key Details
Sold Price $298,000
Property Type Single Family Home
Sub Type Detached Single
Listing Status Sold
Purchase Type For Sale
Square Footage 3,260 sqft
Price per Sqft $91
Subdivision Richards Crossing
MLS Listing ID 10838342
Sold Date 11/12/20
Bedrooms 4
Full Baths 3
Half Baths 1
Year Built 2006
Annual Tax Amount $6,081
Tax Year 2019
Lot Dimensions 70X120
Property Description
Looking for more space? This beautiful home in Richards Crossing has just that! 4 bedrooms and 3.5 baths with a huge 18x22 upstairs loft for a total of 3260 Square feet. Looking for an owners retreat? You got it! 18x22 Owners bedroom with private full bath, double sinks, separate shower and whirlpool tub plus a huge walk in closet! Three of four bedrooms feature spacious walk in closets and in addition to the master one other bedroom has its own private full bath. This home has many new updates and upgrades, new LVP flooring through out the kitchen and all baths, hardwood flooring through the remainder of the first floor. All new finishings in the main floor powder room, brand new cabinetry in the huge 8X12 mud/laundry room directly off the garage. This home has plenty of space for either a formal dining or additional living room. Bright LED lit heated and cooled garage with 220 plug in and seperate electrical panel makes for the perfect workshop or hang out space! Trusses in the basement provide a totally open space with no support beams for easy finishing!
Location
State IL
County Grundy
Rooms
Basement Partial
Interior
Interior Features Hardwood Floors, First Floor Laundry, Walk-In Closet(s), Open Floorplan, Some Carpeting, Some Wood Floors
Heating Natural Gas
Cooling Central Air
Fireplaces Number 1
Fireplaces Type Heatilator
Fireplace Y
Appliance Range, Microwave, Dishwasher, Refrigerator
Laundry Gas Dryer Hookup, Sink
Exterior
Parking Features Attached
Garage Spaces 2.5
View Y/N true
Building
Story 2 Stories
Sewer Public Sewer
Water Public
New Construction false
Schools
School District 1, 1, 1
Others
HOA Fee Include None
Ownership Fee Simple
Special Listing Condition None
Read Less
© 2024 Listings courtesy of MRED as distributed by MLS GRID. All Rights Reserved.
Bought with Tom Wawczak • Century 21 Coleman-Hornsby
GET MORE INFORMATION




