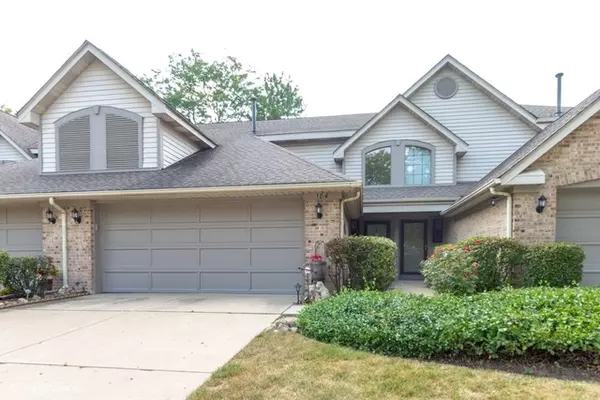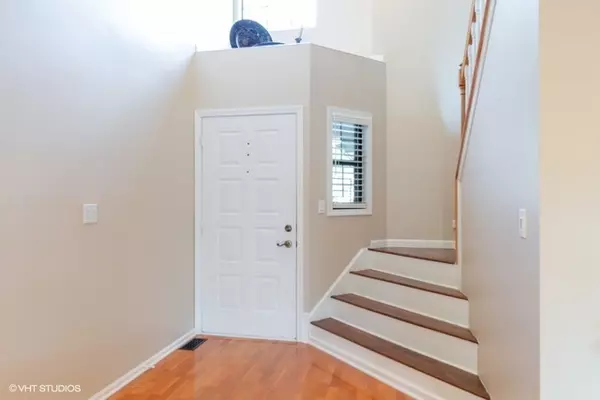For more information regarding the value of a property, please contact us for a free consultation.
184 Springdale Lane Bloomingdale, IL 60108
Want to know what your home might be worth? Contact us for a FREE valuation!

Our team is ready to help you sell your home for the highest possible price ASAP
Key Details
Sold Price $250,000
Property Type Townhouse
Sub Type Townhouse-2 Story
Listing Status Sold
Purchase Type For Sale
Square Footage 1,348 sqft
Price per Sqft $185
Subdivision Bloomfield Club
MLS Listing ID 10841564
Sold Date 10/05/20
Bedrooms 2
Full Baths 1
Half Baths 1
HOA Fees $259/mo
Year Built 1990
Annual Tax Amount $5,513
Tax Year 2018
Lot Dimensions 106X26X107X18
Property Description
Bright and spacious 2 bedroom / 1 1/2 bathroom townhome in move-in condition in the sought after Bloomfield Club. The main level features gleaming hardwood floors and crown molding throughout. The large and open living room is great for entertaining, boasting a gas fireplace with nice tile hearth and wood mantel, recessed lighting and surround sound speakers. The kitchen is nicely updated with granite countertops, tile backsplash, all stainless steel appliances, white wood cabinets, and a pantry. Adjacent to the kitchen is the dining room with plenty of room for a large table and chairs. Rounding out the main level is an updated powder room, laundry room with newer GE washer and dryer, and two closets. The upper level offers two good-sized bedrooms with wood laminate floors, crown molding, ceiling fans, and two generous closets, including the walk-in closet in the main bedroom measuring 6x6, and an updated full bathroom with tub/shower, nice vanity and Italian style tile floor. This well-maintained home also features a new A/C system. The Bloomfield Club provides amazing amenities for its homeowners with the indoor and outdoor swimming pool, fitness center, clubhouse, and tennis courts - along with all of the exterior maintenance, the month HOA is only $259! Ideal location close to shopping, restaurants, expressways, and Metra. The home is vacant for a safe showing experience.
Location
State IL
County Du Page
Rooms
Basement None
Interior
Interior Features Hardwood Floors, Wood Laminate Floors, First Floor Laundry, Laundry Hook-Up in Unit, Walk-In Closet(s), Drapes/Blinds, Granite Counters, Separate Dining Room
Heating Natural Gas, Forced Air
Cooling Central Air
Fireplaces Number 1
Fireplaces Type Gas Log, Gas Starter
Fireplace Y
Appliance Range, Microwave, Dishwasher, High End Refrigerator, Washer, Dryer, Stainless Steel Appliance(s)
Laundry Electric Dryer Hookup, In Unit
Exterior
Exterior Feature Patio
Parking Features Attached
Garage Spaces 2.0
Community Features Exercise Room, Sundeck, Indoor Pool, Pool, Tennis Court(s), Clubhouse
View Y/N true
Roof Type Asphalt
Building
Lot Description Common Grounds
Foundation Concrete Perimeter
Sewer Public Sewer
Water Lake Michigan
New Construction false
Schools
Elementary Schools Erickson Elementary School
Middle Schools Westfield Middle School
High Schools Lake Park High School
School District 13, 13, 108
Others
Pets Allowed Cats OK, Dogs OK, Number Limit
HOA Fee Include Insurance,Clubhouse,Exercise Facilities,Pool,Exterior Maintenance,Lawn Care,Scavenger,Snow Removal
Ownership Fee Simple w/ HO Assn.
Special Listing Condition None
Read Less
© 2024 Listings courtesy of MRED as distributed by MLS GRID. All Rights Reserved.
Bought with Mary Taylor Sticha • Look See Realty
GET MORE INFORMATION




