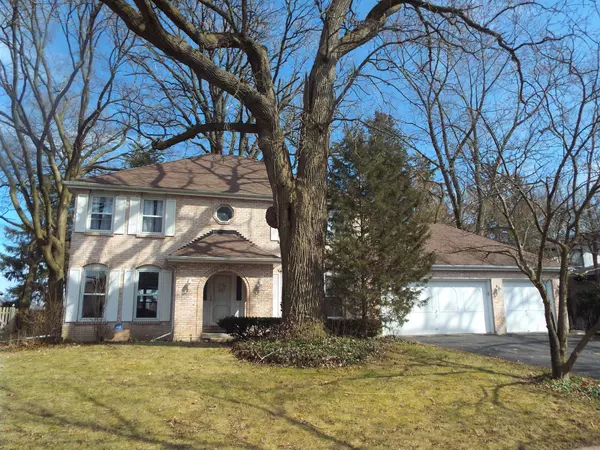For more information regarding the value of a property, please contact us for a free consultation.
5479 Cascade Drive Lisle, IL 60532
Want to know what your home might be worth? Contact us for a FREE valuation!

Our team is ready to help you sell your home for the highest possible price ASAP
Key Details
Sold Price $416,500
Property Type Single Family Home
Sub Type Detached Single
Listing Status Sold
Purchase Type For Sale
Square Footage 2,622 sqft
Price per Sqft $158
Subdivision Oak Hill South
MLS Listing ID 10811537
Sold Date 10/15/20
Bedrooms 4
Full Baths 2
Half Baths 1
Year Built 1980
Annual Tax Amount $11,503
Tax Year 2019
Lot Size 0.275 Acres
Lot Dimensions 90X133
Property Description
Amazing opportunity to move into this spacious 4BR, 2.1 bath home with a finished basement, and hard to find 3 car garage. The remodeled eat in kitchen with dinette overlooks the spacious family room with volume ceilings, wet bar, fireplace and exit to the back yard. Inside or out it is a great space to entertain with an expansive deck and private yard with mature trees and landscaping. Kitchen remodel offers Maple cabinets, Corian countertop, New Flooring, Stainless Steel appliances and upgraded lighting. The 1st floor den has privacy and plenty of light thru the multiple windows. Office has built in bookcases and a full closet for all your storage needs. First floor laundry area with laundry shoot make laundry a breeze. The master bedroom has a remodeled master bath and is spacious with a walk in closet and private loft with electric and cable so you can create a private office, exercise space or tv retreat. The additional 3 bedrooms are spacious with great closet space and large hall bath. All four bedroom have new flooring. The finished basement has an open layout with plenty of storage and room for a media area, game area and more. The roof is just 5 years old.
Location
State IL
County Du Page
Community Curbs, Sidewalks, Street Paved
Rooms
Basement Full
Interior
Interior Features Vaulted/Cathedral Ceilings, Hardwood Floors, First Floor Laundry, Walk-In Closet(s)
Heating Natural Gas, Forced Air
Cooling Central Air
Fireplaces Number 1
Fireplaces Type Wood Burning
Fireplace Y
Appliance Range, Microwave, Dishwasher, Refrigerator, Washer, Dryer, Stainless Steel Appliance(s)
Laundry Gas Dryer Hookup, Electric Dryer Hookup, In Unit, Sink
Exterior
Exterior Feature Deck
Parking Features Attached
Garage Spaces 3.0
View Y/N true
Roof Type Asphalt
Building
Lot Description Fenced Yard, Mature Trees
Story 2 Stories
Foundation Concrete Perimeter
Sewer Public Sewer, Sewer-Storm
Water Lake Michigan, Public
New Construction false
Schools
Elementary Schools Lisle Elementary School
Middle Schools Lisle Junior High School
High Schools Lisle High School
School District 202, 202, 202
Others
HOA Fee Include None
Ownership Fee Simple
Special Listing Condition None
Read Less
© 2024 Listings courtesy of MRED as distributed by MLS GRID. All Rights Reserved.
Bought with Raymond Marion • Century 21 Affiliated
GET MORE INFORMATION




