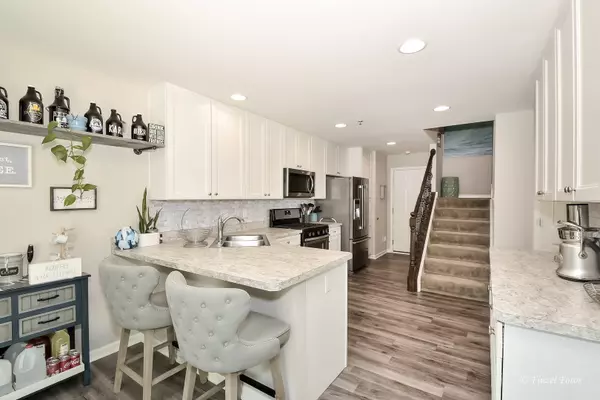For more information regarding the value of a property, please contact us for a free consultation.
7060 Hidden Green Circle Fox Lake, IL 60020
Want to know what your home might be worth? Contact us for a FREE valuation!

Our team is ready to help you sell your home for the highest possible price ASAP
Key Details
Sold Price $179,000
Property Type Townhouse
Sub Type Townhouse-2 Story
Listing Status Sold
Purchase Type For Sale
Square Footage 1,265 sqft
Price per Sqft $141
Subdivision Country Club Hills
MLS Listing ID 10824631
Sold Date 09/30/20
Bedrooms 2
Full Baths 2
Half Baths 1
HOA Fees $130/mo
Year Built 2018
Annual Tax Amount $4,340
Tax Year 2019
Lot Dimensions COMMON
Property Description
MOVE RIGHT IN to this 2 story END UNIT townhome. First floor great room opens to the dining room with sliding glass doors to your private patio complete with mature landscaping. Stunning kitchen with plenty of counter space and white cabinets. New flooring throughout first floor. DON'T MISS THE GARAGE. It's an extended living space with epoxy floors, storage, workout and even hangout space with a high end retractable screen and garage heater to complete this indoor/outdoor area. Upstairs main bedroom has a walk in closet & private full bath. The 2nd bedroom is also spacious and could be used for your home office. New cordless blinds throughout the home and Nest thermostat! Convenient 2nd floor laundry room. Close to shopping, metra, dining, and entertainment.
Location
State IL
County Mc Henry
Rooms
Basement None
Interior
Interior Features Second Floor Laundry, Laundry Hook-Up in Unit
Heating Natural Gas, Forced Air
Cooling Central Air
Fireplace N
Appliance Range, Microwave, Dishwasher, Refrigerator, Washer, Dryer, Stainless Steel Appliance(s)
Exterior
Exterior Feature Patio, End Unit
Parking Features Attached
Garage Spaces 2.0
View Y/N true
Roof Type Asphalt
Building
Lot Description Common Grounds, Landscaped
Foundation Concrete Perimeter
Sewer Public Sewer
Water Public
New Construction false
Schools
Elementary Schools Spring Grove Elementary School
Middle Schools Nippersink Middle School
High Schools Richmond-Burton Community High S
School District 2, 2, 157
Others
Pets Allowed Cats OK, Dogs OK
HOA Fee Include Exterior Maintenance,Lawn Care,Snow Removal
Ownership Condo
Special Listing Condition None
Read Less
© 2024 Listings courtesy of MRED as distributed by MLS GRID. All Rights Reserved.
Bought with John Teichman • RE/MAX Suburban



