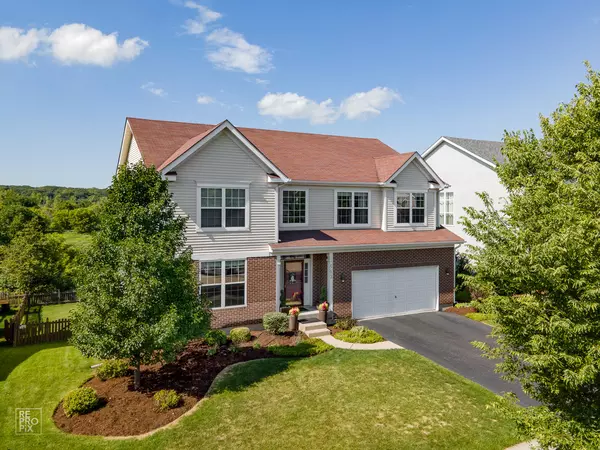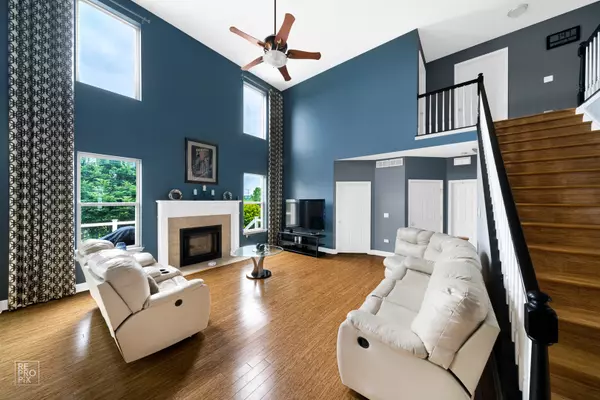For more information regarding the value of a property, please contact us for a free consultation.
563 Barclay Drive Bolingbrook, IL 60440
Want to know what your home might be worth? Contact us for a FREE valuation!

Our team is ready to help you sell your home for the highest possible price ASAP
Key Details
Sold Price $389,900
Property Type Single Family Home
Sub Type Detached Single
Listing Status Sold
Purchase Type For Sale
Square Footage 3,441 sqft
Price per Sqft $113
Subdivision Barclay Estates
MLS Listing ID 10798622
Sold Date 09/30/20
Bedrooms 4
Full Baths 2
Half Baths 1
HOA Fees $17/ann
Year Built 2004
Annual Tax Amount $11,647
Tax Year 2018
Lot Size 10,890 Sqft
Lot Dimensions 135X84
Property Description
This is the home you have dreamed of! This incredibly beautiful house has been updated to perfection. With a walkout basement overlooking a beautiful Forest Preserve, it made this one of the most desired properties in all of Bolingbrook. Hardwood floors throughout the entire first level stairs and hallway. Newer kitchen cabinets, newer appliances, office on the main level overlooking the forest preserve. This house has the style and panache that'll make you the envy of the neighborhood. Here is a list of items that have updated on this property. Deck - Timbertech composite, installed 2014 Patio - Stamped concrete, installed 2014 Washer - Samsung, new 2020 Dryer - Samsung, new 2013 Fridge - Samsung 4 door flex zone, new 2018 Air conditioner - Kenmore, new 2018 Central humidifier - Aprilaire, new 2016 Kitchen remodel 2014 - cabinets (soft close, pull out shelves), granite countertops, cracked glass back-splash, dishwasher, microwave, garbage disposal, touch-activated faucet Flooring - Strand woven bamboo, 2014 Ring Doorbell - new 2020 Furnace and fireplace serviced and cleaned 2019 Air ducts cleaned 2019 This house can be a quick close. Everything has been done in this house. All you need is your toothbrush. DONT WAIT!
Location
State IL
County Will
Community Park, Lake, Curbs, Sidewalks, Street Lights, Street Paved
Rooms
Basement Full, Walkout
Interior
Interior Features Hardwood Floors, First Floor Laundry, Walk-In Closet(s)
Heating Natural Gas, Forced Air
Cooling Central Air
Fireplaces Number 1
Fireplaces Type Wood Burning
Fireplace Y
Appliance Double Oven, Microwave, Dishwasher, Washer, Dryer, Disposal, Stainless Steel Appliance(s)
Laundry Gas Dryer Hookup, Sink
Exterior
Exterior Feature Deck, Patio
Parking Features Attached
Garage Spaces 2.0
View Y/N true
Roof Type Asphalt
Building
Lot Description Fenced Yard, Forest Preserve Adjacent, Nature Preserve Adjacent, Water View
Story 2 Stories
Foundation Concrete Perimeter
Sewer Public Sewer, Sewer-Storm
Water Lake Michigan
New Construction false
Schools
Elementary Schools Jamie Mcgee Elementary School
Middle Schools Jane Addams Middle School
High Schools Bolingbrook High School
School District 365U, 365U, 365U
Others
HOA Fee Include Other
Ownership Fee Simple
Special Listing Condition None
Read Less
© 2024 Listings courtesy of MRED as distributed by MLS GRID. All Rights Reserved.
Bought with Joseph Prust • Platinum Partners Realtors
GET MORE INFORMATION




