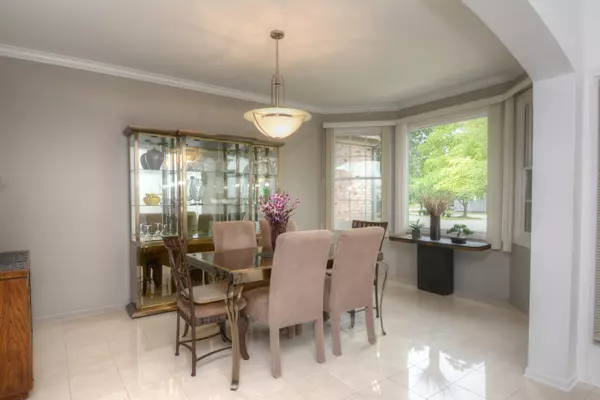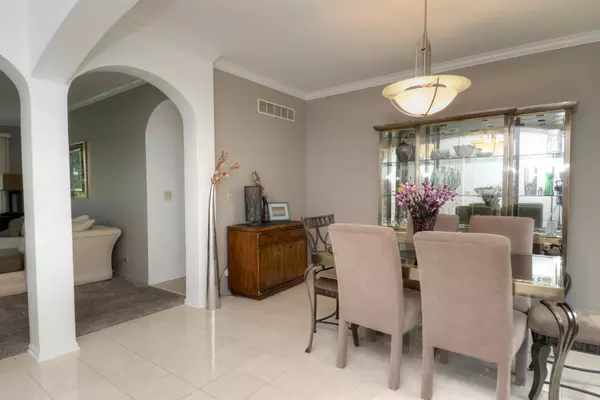For more information regarding the value of a property, please contact us for a free consultation.
197 Wellington Drive Bloomingdale, IL 60108
Want to know what your home might be worth? Contact us for a FREE valuation!

Our team is ready to help you sell your home for the highest possible price ASAP
Key Details
Sold Price $388,000
Property Type Single Family Home
Sub Type Detached Single
Listing Status Sold
Purchase Type For Sale
Square Footage 2,250 sqft
Price per Sqft $172
Subdivision Bloomfield Club
MLS Listing ID 10801489
Sold Date 10/09/20
Bedrooms 3
Full Baths 2
Half Baths 1
HOA Fees $210/mo
Year Built 1991
Annual Tax Amount $9,358
Tax Year 2019
Lot Size 8,624 Sqft
Lot Dimensions 87X99X86X99
Property Description
Call this one HOME! 3 full bedroom all brick RANCH in Bloomfield Club including lawn care and snow removal. Beautiful Quinn model has a great open concept floor plan, ideal for entertaining. Kithen UPDATES are fantastic ~ Thomasville 42" cabinets~high end stainless steel appliances~convection built in oven~Bosch dishwasher~island cooktop with retractable vent~silestone counters. Master bath with granite dual vanities, whirlpool tub and walk in shower with Moen digital shower head. Hall bath updated to a walk in shower and new vanity. All windows have been replaced with Pella. Some with built in blinds. Sump pump with back up 2019. Garage Door Opener 2020, Garage Door 2013, Water Heater 2019, Roof 2006 with 30 year architectural grade shingles, HVAC 2008. Enjoy the views from your deck of the LAND BEHIND HOME IS OWNED BY THE VILLAGE.That 33+ acre site will eventually be converted into a passive park with walking paths and ponds. Plans are out for bid. Bloomfield Club offers a million dollar clubhouse, indoor/outdoor pools, fitness center, party room, tennis and many social events. This home has been completely updated and maintained to perfection.
Location
State IL
County Du Page
Community Clubhouse, Pool, Tennis Court(S), Sidewalks, Street Lights, Street Paved
Rooms
Basement Partial
Interior
Interior Features Vaulted/Cathedral Ceilings, First Floor Bedroom, First Floor Laundry, First Floor Full Bath, Walk-In Closet(s)
Heating Natural Gas, Forced Air
Cooling Central Air
Fireplaces Number 1
Fireplaces Type Gas Starter
Fireplace Y
Appliance Microwave, Dishwasher, Refrigerator, Washer, Dryer, Disposal, Stainless Steel Appliance(s), Cooktop, Built-In Oven
Laundry Electric Dryer Hookup, Sink
Exterior
Exterior Feature Deck
Parking Features Attached
Garage Spaces 2.0
View Y/N true
Roof Type Asphalt
Building
Lot Description Cul-De-Sac, Nature Preserve Adjacent, Landscaped
Story 1 Story
Foundation Concrete Perimeter
Sewer Public Sewer
Water Lake Michigan
New Construction false
Schools
Elementary Schools Erickson Elementary School
Middle Schools Westfield Middle School
High Schools Lake Park High School
School District 13, 13, 108
Others
HOA Fee Include Clubhouse,Exercise Facilities,Pool,Lawn Care,Snow Removal
Ownership Fee Simple w/ HO Assn.
Special Listing Condition None
Read Less
© 2024 Listings courtesy of MRED as distributed by MLS GRID. All Rights Reserved.
Bought with John Wilt • Realstar Realty, Inc
GET MORE INFORMATION




