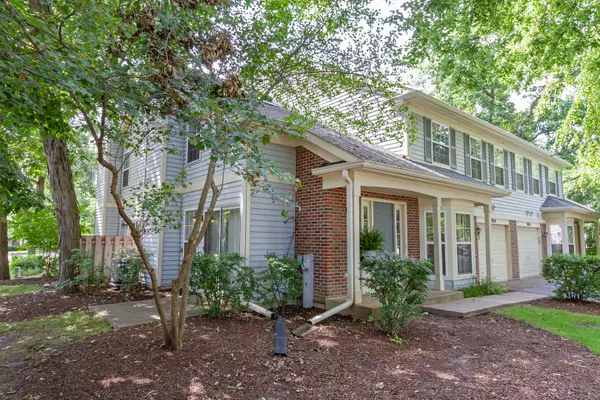For more information regarding the value of a property, please contact us for a free consultation.
854 N Shady Oaks Drive #1 Elgin, IL 60120
Want to know what your home might be worth? Contact us for a FREE valuation!

Our team is ready to help you sell your home for the highest possible price ASAP
Key Details
Sold Price $180,000
Property Type Condo
Sub Type Condo
Listing Status Sold
Purchase Type For Sale
Square Footage 1,550 sqft
Price per Sqft $116
Subdivision Cobblers Crossing
MLS Listing ID 10817147
Sold Date 09/17/20
Bedrooms 2
Full Baths 2
Half Baths 1
HOA Fees $255/mo
Year Built 1995
Annual Tax Amount $3,405
Tax Year 2019
Lot Dimensions COMMON
Property Description
Nothing to Do but Move In! This updated END-UNIT townhome has been updated from Top to Bottom and is Ready for New Owners! Sellers have spared no expense! Updates include fresh paint, new on-trend lighting, new HVAC, and newer carpet! Kitchen boasts Quartz Countertops, Newer Stainless Steel Appliances and updated white cabinetry. Master suites features fully Remodeled Bathroom with new vanity, mirrors, lighting, shower, and tile floor! Spacious second bedroom and huge loft that could function as a third bedroom, a play room or whatever suits your needs! Private tree-lined yard with outdoor patio space. Ideal location in a quiet residential neighborhood, yet also close to shopping, dining, and other amenities! This one won't last!
Location
State IL
County Cook
Rooms
Basement None
Interior
Interior Features Vaulted/Cathedral Ceilings, Skylight(s)
Heating Natural Gas, Forced Air
Cooling Central Air
Fireplaces Number 1
Fireplaces Type Wood Burning, Gas Starter
Fireplace Y
Appliance Range, Microwave, Dishwasher, Refrigerator, Freezer, Disposal
Laundry In Unit
Exterior
Exterior Feature Patio, Storms/Screens, End Unit
Parking Features Attached
Garage Spaces 1.0
Community Features Park
View Y/N true
Roof Type Asphalt
Building
Lot Description Cul-De-Sac
Foundation Concrete Perimeter
Sewer Public Sewer
Water Public
New Construction false
Schools
Elementary Schools Lincoln Elementary School
Middle Schools Larsen Middle School
High Schools Elgin High School
School District 46, 46, 46
Others
Pets Allowed Cats OK, Dogs OK
HOA Fee Include Insurance,Exterior Maintenance,Lawn Care,Snow Removal
Ownership Condo
Special Listing Condition None
Read Less
© 2024 Listings courtesy of MRED as distributed by MLS GRID. All Rights Reserved.
Bought with Darlene Coady • Berkshire Hathaway HomeServices Chicago
GET MORE INFORMATION




