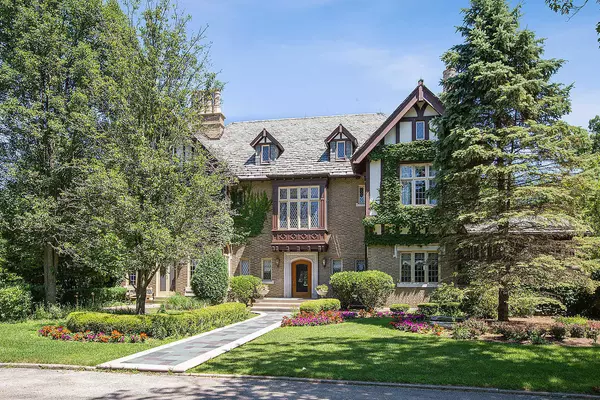For more information regarding the value of a property, please contact us for a free consultation.
3505 Haweswood Drive Crete, IL 60417
Want to know what your home might be worth? Contact us for a FREE valuation!

Our team is ready to help you sell your home for the highest possible price ASAP
Key Details
Sold Price $950,000
Property Type Single Family Home
Sub Type Detached Single
Listing Status Sold
Purchase Type For Sale
Square Footage 9,544 sqft
Price per Sqft $99
Subdivision Swiss Valley
MLS Listing ID 10803660
Sold Date 09/04/20
Style English
Bedrooms 4
Full Baths 4
Half Baths 2
Year Built 1923
Annual Tax Amount $30,703
Tax Year 2019
Lot Size 2.320 Acres
Lot Dimensions 101060
Property Description
Step back in time when Herbert Hoover was President, Disney's "Popeye the Sailor Man" debuted, Al Capone masterminded the St. Valentine's Massacre in Chicago and the Stock Market Crash led to the Great Depression. Alongside these historical events a wealthy industrialist/owner of the Chicago Shade and Cloth company in Chicago Heights decided to purchase wooded acreage in Crete and build his dream home. Known as a man who sought and got what he wanted, no expense was spared when Mr. Hawes set out to design and build his dream estate. The result was the renowned "Hawes Mansion" on almost 2.5 acres in what is now know as Swiss Valley. The current owners took this one-of-a-kind estate property and renewed, improved, modernized and loved it to another level of pride and statesmanship. Famous for treating the community to a legendary "Festival of Lights" each holiday season, this historic residence became a must-see Crete experience. The main residence starts with 16 rooms, 4 full baths, and two half baths. Now add the "Coach House" which contains 5 rooms, 1.5 baths and the 3-car garage. Total finished square feet above grade exceeds 7,332; not including the finished basement under the main residence. A major renovation in 2002 included most of the plumbing and electric. Enter the "Roaring 20's" era as you travel the slate/stone approach walk to view the "Tudor Style" architecture with ivy covered stone & brick, arched windows, original carved door exterior door surrounds, slate roof, copper gutters, leaded-glass casement windows with brass hardware, and cast stone chimney. Enter to an enormous foyer highlighted by a sweeping "Gone with the wind" staircase with original ornamental iron, patterned walnut hardwood flooring, original ornamental brass fittings, and 10' interior ceilings. Modern kitchen with solid cherry cabinets, hand carved stone fireplace, granite counter tops, "Sub-Zero" refrigerator and freezer, "Miele" coffee/expresso & broiler, 6-burner "Daycor" stainless steel range, drawer style dishwasher, twin SS sinks, built-in butcher block cutting area & "Uline" ice maker. Secluded master bedroom suite boasts over 450 square feet of luxury with copper cove molding, hardwood floor, walk-in closet with stackable washer/dryer and glamour bath with oval ceiling, free-standing soaker tub, double bowl vanity and huge separate shower alcove. Imagine by-gone conversation in the plush living room & entertainment-sized dining room complete with unique "faux" finished walls, textured ceiling and gold stenciled borders. Be productive in the classic corner office/library surrounded by floor to ceiling windows. Relax and play in the front to rear 1st floor den with multiple palladium windows complemented by the original face brick wall. Upstairs features 4 bedrooms and 4 full baths plus a favorite interior lookout spot ....a loft window nook bathed in sunshine overseeing the center foyer and staircase. Full finished basement with twin interior staircases expands your living and party space to include the vintage pool table room with oak cove ceiling, family room with wet bar (also granite tops) and fireplace, hobby room, several storage rooms and two half baths. Double staircase from basement leads to main house and rear entry foyer. Enjoy happy hour around any one of the 5 fireplaces. Almost 2 1/2 acre site is landscaped like European royalty complete with the in-ground pool and ornamental fencing. Hike down to the creek for some wildlife viewing, visit your neighbor or relatives in the coach house or just stroll and enjoy the feeling of living in another era. One of a kind vintage craftsmanship, loving design, & careful maintenance combine to make this incredible estate a once in a lifetime opportunity!
Location
State IL
County Will
Community Park, Tennis Court(S), Horse-Riding Trails, Curbs, Street Paved
Rooms
Basement Full
Interior
Interior Features Vaulted/Cathedral Ceilings, Bar-Wet, Hardwood Floors, Second Floor Laundry
Heating Natural Gas, Forced Air, Steam
Cooling Central Air, Window/Wall Unit - 1, Zoned, Other
Fireplaces Number 5
Fireplaces Type Wood Burning, Gas Starter
Fireplace Y
Appliance Range, Microwave, Dishwasher, Refrigerator, High End Refrigerator, Freezer, Washer, Dryer
Laundry Gas Dryer Hookup, In Unit
Exterior
Exterior Feature Patio, In Ground Pool, Outdoor Grill
Parking Features Detached
Garage Spaces 3.0
Pool in ground pool
View Y/N true
Roof Type Slate
Building
Lot Description Fenced Yard, Irregular Lot, Stream(s), Wooded, Mature Trees
Story 2 Stories
Foundation Concrete Perimeter
Sewer Public Sewer
Water Private Well
New Construction false
Schools
School District 201U, 201U, 201U
Others
HOA Fee Include None
Ownership Fee Simple
Special Listing Condition None
Read Less
© 2024 Listings courtesy of MRED as distributed by MLS GRID. All Rights Reserved.
Bought with Marlene Carlson • HomeSmart Realty Group



