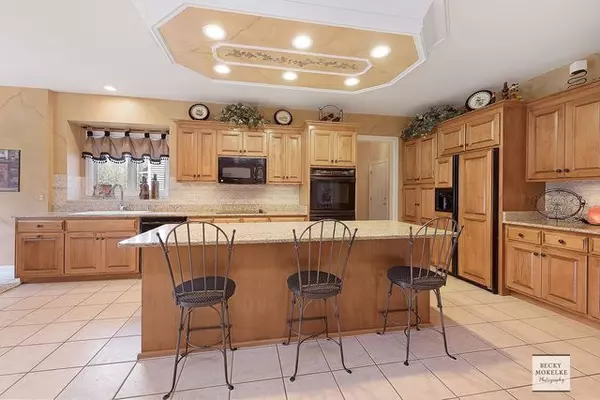For more information regarding the value of a property, please contact us for a free consultation.
2720 Ginger Woods Drive Aurora, IL 60502
Want to know what your home might be worth? Contact us for a FREE valuation!

Our team is ready to help you sell your home for the highest possible price ASAP
Key Details
Sold Price $489,900
Property Type Single Family Home
Sub Type Detached Single
Listing Status Sold
Purchase Type For Sale
Square Footage 3,700 sqft
Price per Sqft $132
Subdivision Ginger Woods
MLS Listing ID 10802846
Sold Date 10/23/20
Style Traditional
Bedrooms 6
Full Baths 3
Half Baths 1
HOA Fees $44/ann
Year Built 2000
Annual Tax Amount $15,408
Tax Year 2019
Lot Size 0.263 Acres
Lot Dimensions 94X122X76X120
Property Description
METICULOUS, OPEN FLOOR PLAN~From the moment you pull up and walk thru the doors, you can see how truly maintained this house is. The 2-story foyer and the home's wide-open floor plan are perfect for everyday living and entertaining. This semi-custom home has beautiful crown moldings, grand pillars,Volume/vaulted ceilings, arched windows for lots of natural light. You'll just LOVE this home for its great entertaining space. The 2-story family room has a stunning floor to ceiling brick fireplace flanked by oversized, stacked windows to the back yard. It flows right into the gourmet kitchen with plenty of 42"maple cabinets, a HUGE center island with seating, granite counter tops, and spacious eating area. This kitchen is a cook's dream with PLENTY of counter space! Speaking of entertaining, enjoy the gigantic three-tiered deck, brick paver patio, and private back yard. A nice-sized den is tucked away in the back of the home for complete privacy. A large first floor laundry room is conveniently located near the finished 3-car garage. The newer washer and dryer stay! The formal living and dining room have great space to host your guests at your formal gatherings. Upstairs, you'll find four generously sized bedrooms - each with a volume ceiling and a lighted ceiling fan - and loads of closet/storage space. The master suite is a TOTAL retreat with its fabulous chic` bath and HUGE walk-in closet. The full, finished English basement is a spectacular bonus. The windows make it nice and bright, it has lots of recessed lighting, two additional bedrooms, a full bath, and a gigantic rec area with wet bar and surround sound theater area and storage. One of the bedrooms is also wired for surround sound and could be a private theater area. The finished portion of this basement adds almost 1800 square feet of living space to this already spacious home. Easy access to I-88 and the Rte 59 train station, Ginger Woods is a commuter's dream. The home is serviced by highly acclaimed Dist 101 schools and it's completely turn-key. On every level this home is sure to make you feel right at home! Just move in and enjoy! This home has a lot to offer. "THIS HOME IS AVAILABLE TO BE VIEWED IN PERSON, WITH AN APPOINTMENT' Seller is ready to negotiate! Ladies, Don't forget the outlet mall is just 2 minutes away! Let's get creative and make a deal!! NEW ROOF just put in July 2020 & One of the Larger homes in the neighborhood. This house has a lot to offer for the price! True 6 bedroom home! *HOME BEING SOLD AS-IS**
Location
State IL
County Kane
Community Park, Lake, Curbs, Sidewalks, Street Lights, Street Paved
Rooms
Basement Full, English
Interior
Interior Features Vaulted/Cathedral Ceilings, Bar-Wet, Hardwood Floors, Walk-In Closet(s)
Heating Natural Gas, Forced Air, Zoned
Cooling Central Air
Fireplaces Number 1
Fireplaces Type Gas Log
Fireplace Y
Appliance Double Oven, Microwave, Dishwasher, Refrigerator, Bar Fridge, Washer, Dryer, Disposal, Cooktop, Range Hood, Water Softener
Exterior
Exterior Feature Deck, Brick Paver Patio
Parking Features Attached
Garage Spaces 3.0
View Y/N true
Roof Type Asphalt
Building
Lot Description Landscaped
Story 2 Stories
Foundation Concrete Perimeter
Sewer Public Sewer
Water Public
New Construction false
Schools
Elementary Schools Louise White Elementary School
Middle Schools Sam Rotolo Middle School Of Bat
High Schools Batavia Sr High School
School District 101, 101, 101
Others
HOA Fee Include None
Ownership Fee Simple w/ HO Assn.
Special Listing Condition None
Read Less
© 2024 Listings courtesy of MRED as distributed by MLS GRID. All Rights Reserved.
Bought with Sunil Gupta • 21st Century Realty INC



