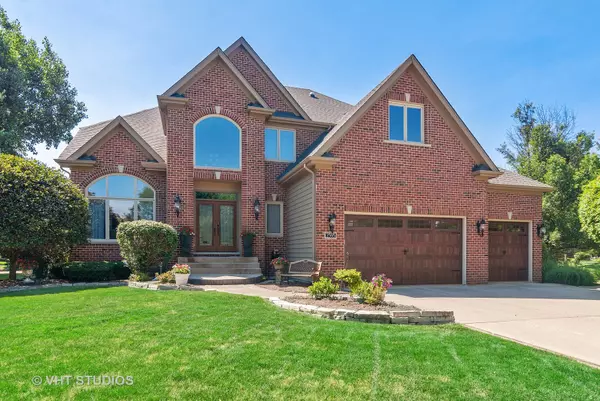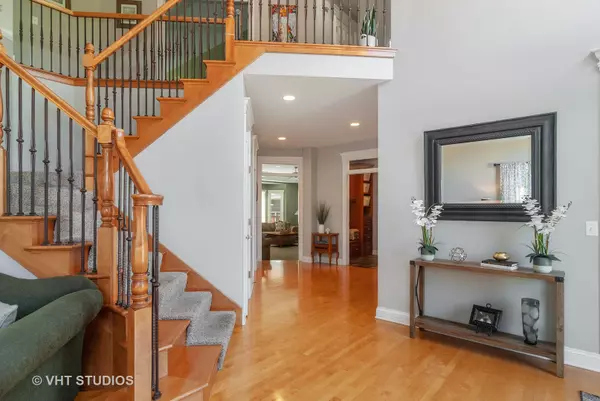For more information regarding the value of a property, please contact us for a free consultation.
2595 Katie Court Aurora, IL 60502
Want to know what your home might be worth? Contact us for a FREE valuation!

Our team is ready to help you sell your home for the highest possible price ASAP
Key Details
Sold Price $600,000
Property Type Single Family Home
Sub Type Detached Single
Listing Status Sold
Purchase Type For Sale
Square Footage 4,172 sqft
Price per Sqft $143
Subdivision Ginger Woods
MLS Listing ID 10777849
Sold Date 09/25/20
Style Traditional
Bedrooms 5
Full Baths 4
Half Baths 1
HOA Fees $44/ann
Year Built 2000
Annual Tax Amount $15,763
Tax Year 2019
Lot Dimensions 11761
Property Description
THIS ONE SETS THE BAR! Get to this highly upgraded and updated home in popular Ginger Woods before it's gone. This home is the second largest in the entire subdivision, boasting almost 6000 square feet of total living space with its beautifully finished basement. Every single inch of this home is loaded with character and charm! From the home's generously proportioned room sizes, to its easy flow, to the numerous updates the sellers have made over the years- this home will impress and surprise you at every turn. The list of ""newers" is extensive. Newer Marvin Infinity windows and doors with UV protection (2012). Newer roof (2014). Newer 95% efficient HVAC system - two furnaces, two a/c units, two humidifiers with programmable digital thermostats (2015). Newer high efficiency water heater and all secondary baths updated (2015). Newer sump pump with battery backup (2016). Exterior painted 2016. Fresh interior paint (2019). There's even an epoxy finish on the oversized 3-car garage floor! The gourmet kitchen with stylish beamed ceiling, commercial grade stainless steel appliances (Thermador, GE Profile, Bosch), Jerusalem stone counter tops, and built-in buffet is at the heart of this home. It flows easily into the sunken family room with tray ceiling, floor to ceiling stone fireplace, and a wall of windows to the back yard. With all the thick crown moldings, wainscoting, built-ins, and vaulted/volume ceilings throughout, this home has great architectural detail! The private first floor den is tucked away in the back of the home for complete privacy. Upstairs, you'll find four generously sized bedrooms, each with direct bath access and each with a walk-in closet. The owner's suite has a tray ceiling, see-through fireplace, and a huge walk-in closet with custom organizers. The second floor laundry room is super convenient, too! This home's finished basement could sell this home all by itself. It boasts taller ceilings, lots of windows for extra light, a wet bar with wine fridge and beverage fridge, media area with surround sound, full bath, and 5th bedroom. It's an entertainer's delight! Or bring the party outdoors to the expanded maintenance free deck and professionally landscaped yard. The quiet cul-de-sac location is an extra bonus - no drive-through traffic! Ginger Woods is located just minutes from I-88 and the Rte 59 train station. It's serviced by highly acclaimed District 204 schools. Metea Valley High is just 3 minutes away. It borders the Illinois Prairie Path and is just 15 minutes from downtown Naperville and Oak Brook, 40 minutes from either airport. Come see the quality of life that this home and community provide. WELCOME HOME!
Location
State IL
County Du Page
Community Park, Lake, Curbs, Sidewalks, Street Lights, Street Paved
Rooms
Basement Full, English
Interior
Interior Features Vaulted/Cathedral Ceilings, Bar-Wet, Hardwood Floors, Solar Tubes/Light Tubes, Second Floor Laundry, Built-in Features, Walk-In Closet(s)
Heating Natural Gas, Forced Air, Sep Heating Systems - 2+, Zoned
Cooling Central Air, Zoned
Fireplaces Number 2
Fireplaces Type Double Sided, Gas Log
Fireplace Y
Appliance Range, Microwave, Dishwasher, High End Refrigerator, Bar Fridge, Washer, Dryer, Disposal, Stainless Steel Appliance(s), Wine Refrigerator, Range Hood
Exterior
Exterior Feature Deck
Parking Features Attached
Garage Spaces 3.0
View Y/N true
Roof Type Asphalt
Building
Lot Description Corner Lot, Cul-De-Sac, Landscaped
Story 2 Stories
Foundation Concrete Perimeter
Sewer Public Sewer
Water Public
New Construction false
Schools
Elementary Schools Brooks Elementary School
Middle Schools Granger Middle School
High Schools Metea Valley High School
School District 204, 204, 204
Others
HOA Fee Include Insurance,Other
Ownership Fee Simple w/ HO Assn.
Special Listing Condition None
Read Less
© 2024 Listings courtesy of MRED as distributed by MLS GRID. All Rights Reserved.
Bought with Rashida Shams • HomeSmart Realty Group



