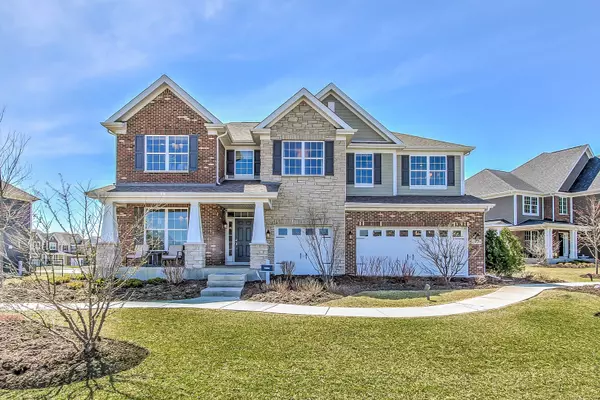For more information regarding the value of a property, please contact us for a free consultation.
13641 Amelia Lot #150 Drive Lemont, IL 60439
Want to know what your home might be worth? Contact us for a FREE valuation!

Our team is ready to help you sell your home for the highest possible price ASAP
Key Details
Sold Price $593,490
Property Type Single Family Home
Sub Type Detached Single
Listing Status Sold
Purchase Type For Sale
Square Footage 3,146 sqft
Price per Sqft $188
Subdivision Kettering Estates
MLS Listing ID 10782922
Sold Date 11/18/20
Style Traditional
Bedrooms 4
Full Baths 2
Half Baths 1
HOA Fees $27/ann
Year Built 2017
Tax Year 2018
Lot Dimensions 70 X 120
Property Description
MODEL HOME FOR SALE-OCTOBER OCCUPANCY! Our Hudson model is one of our most-built floorplans, and you'll quickly see why! Offering nearly 3,200 square feet of living space, four bedrooms, two and a half bathrooms, a three car garage, a full basement, and a wide array of structural and designer options, this home is sure to be one that sticks in your memory for a while. We've modeled our E elevation here in Kettering Estates, allowing for maximum curb appeal. As you walk up to the model home, you'll be in awe. This exterior has durable HardiePlank siding, beautiful stone fascia, lots of brick accenting all four sides of the home, and striking columns supporting the covered porch. When you're ready, walk through the front door. A beautiful formal dining room sits to the side, welcoming all to come in and feel at home. A two-story foyer makes the entrance feel anything but congested - which is how a home's entry should be! You can continue towards the main hub two different ways: either continue down the main hallway, or you can use the butler's pantry which connects the dining room to the heart of the kitchen. The Hudson's kitchen, breakfast nook, and family room redefine the term "open-concept". The soaring two-story family room is a statement in itself. The white kitchen is accented with earth tones: a beautiful espresso-colored island and green, white, and beige backsplash. The pops of pink make the room exciting. It's the perfect balance. This kitchen offers it all. The white 42-inch upper cabinetry is accented with striking crown molding; the GE stainless steel appliances create a timeless impression; the granite countertops sparkle in the sunshine. When you're here, you'll picture yourself cooking the perfect meal. Off of the kitchen is the breakfast nook and an optional breakfast bay window, which opens the space just that much more. But let's talk about this two-story family room. There is literally so much space in here, it's grand! We've modeled a jaw-dropping fireplace in which the finishing has the same tilework as the kitchen backsplash and the feature climbs all the way to the ceiling. Custom built-in cabinetry for the entertainment system catches your eye from across the home. It's simply stunning. Past the family room lies a private den, rear vest and powder room for guests. It's all nicely tucked away for maximum privacy, yet easily accessible. Let's head to the master retreat upstairs. You'll notice that the hardwood floors are continued not only on the second story hallway, but also throughout the master bedroom. This master also showcases a stunning vaulted ceiling. The en-suite has our popular luxury master bathroom option, complete with a separate soaking tub and shower. A water closet, dual vanities, and a walk-in closet complete the space. This master suite does not share a single wall with another bedroom: talk about privacy! Something our customers truly love about the Hudson is the second story laundry room. Eliminate the pain of laundry day! No more trekking an overflowing laundry bin up and down stairs. The remainder of the second floor has three more bedrooms and another full bathroom. We've modeled all three bedrooms as such, but our homeowners have transformed these extra spaces into anything from craft rooms to work-out spaces. Welcome to the Hudson. Welcome to better. Welcome to M/I Homes. This model features: Hardwood flooring Custom built-in cabinetry 42-inch kitchen cabinetry Granite countertops GE stainless steel appliances Elite mission stained rails and painted spindles Volume ceiling in master Luxury master bathroom Second floor laundry
Location
State IL
County Cook
Community Sidewalks, Street Lights, Street Paved
Rooms
Basement Full
Interior
Heating Natural Gas, Forced Air
Cooling Central Air
Fireplaces Number 1
Fireplaces Type Heatilator
Fireplace Y
Appliance Range, Microwave, Dishwasher, Refrigerator, Washer, Dryer, Disposal, Stainless Steel Appliance(s), Wine Refrigerator
Laundry Gas Dryer Hookup
Exterior
Exterior Feature Porch
Parking Features Attached
Garage Spaces 3.0
View Y/N true
Roof Type Asphalt
Building
Lot Description Landscaped
Story 2 Stories
Foundation Concrete Perimeter
Sewer Public Sewer
Water Public
New Construction false
Schools
Elementary Schools Oakwood Elementary School
Middle Schools Old Quarry Middle School
High Schools Lemont Twp High School
School District 113A, 113A, 210
Others
HOA Fee Include Other
Ownership Fee Simple w/ HO Assn.
Special Listing Condition None
Read Less
© 2024 Listings courtesy of MRED as distributed by MLS GRID. All Rights Reserved.
Bought with Deanna Mihalek • Baird & Warner
GET MORE INFORMATION




