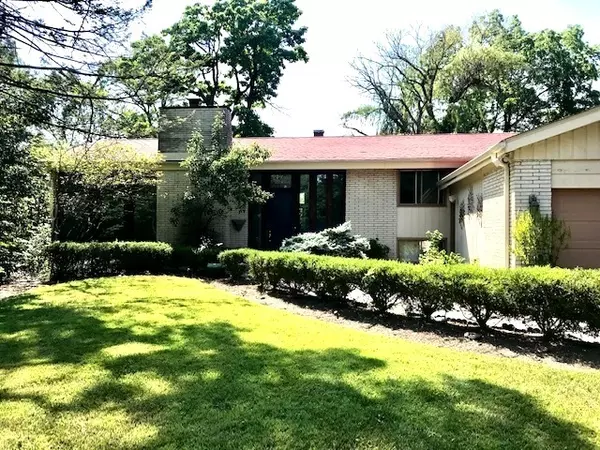For more information regarding the value of a property, please contact us for a free consultation.
266 Aspen Lane Highland Park, IL 60035
Want to know what your home might be worth? Contact us for a FREE valuation!

Our team is ready to help you sell your home for the highest possible price ASAP
Key Details
Sold Price $453,000
Property Type Single Family Home
Sub Type Detached Single
Listing Status Sold
Purchase Type For Sale
Square Footage 2,472 sqft
Price per Sqft $183
Subdivision Seven Pines
MLS Listing ID 10769614
Sold Date 10/27/20
Bedrooms 5
Full Baths 3
Year Built 1964
Annual Tax Amount $14,064
Tax Year 2019
Lot Size 0.473 Acres
Lot Dimensions 50X235X145X183
Property Description
Great opportunity to finish rehabbing this spacious Mid Century Modern, light filled home, on nearly 1/2 acre. Enter into the impressive living & dining room with 12 ft vaulted ceiling, limestone floors, stone fireplace & floor-to-ceiling windows. Kitchen has newer appliances & granite counters. Newly refinished hardwood floors in three upper level bedrooms. Huge 800 SF master suite with 15 ft ceiling, walk-in closet, built-ins & sliders to deck. Family room on lower level has newly refinished parquet floor & 5th bedroom with new floor & adjacent full bath. New roof in 2018. Two HVAC zones. One of AC units was recently replaced. Beautiful, fully fenced backyard with mature trees, deck & play set. Steps to park with playground, tennis courts, dog park, soccer & baseball fields, walking & biking trails. Easy access to Edens US 41/I-94. Minutes to shopping & Botanic Garden. Home is sold "As Is".
Location
State IL
County Lake
Community Clubhouse, Park, Tennis Court(S), Lake
Rooms
Basement Partial
Interior
Interior Features Vaulted/Cathedral Ceilings, Hardwood Floors, Built-in Features, Walk-In Closet(s)
Heating Natural Gas, Forced Air, Sep Heating Systems - 2+, Zoned
Cooling Central Air, Zoned
Fireplaces Number 1
Fireplaces Type Wood Burning, Gas Starter
Fireplace Y
Appliance Range, Microwave, Dishwasher, Refrigerator, Washer, Dryer, Stainless Steel Appliance(s)
Laundry In Unit, Sink
Exterior
Exterior Feature Deck
Parking Features Attached
Garage Spaces 2.0
View Y/N true
Roof Type Asphalt
Building
Lot Description Fenced Yard, Mature Trees
Story Split Level
Foundation Concrete Perimeter
Sewer Public Sewer
Water Public
New Construction false
Schools
Elementary Schools Braeside Elementary School
Middle Schools Edgewood Middle School
High Schools Highland Park High School
School District 112, 112, 113
Others
HOA Fee Include None
Ownership Fee Simple
Special Listing Condition None
Read Less
© 2025 Listings courtesy of MRED as distributed by MLS GRID. All Rights Reserved.
Bought with Hakan Sahsivar • Real People Realty Inc



