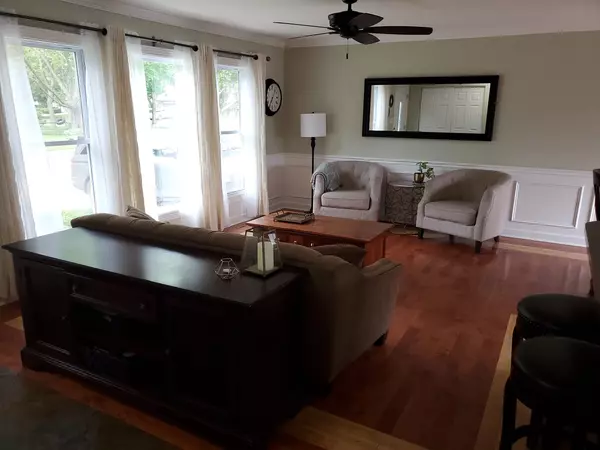For more information regarding the value of a property, please contact us for a free consultation.
32 Faringdon Drive Crystal Lake, IL 60014
Want to know what your home might be worth? Contact us for a FREE valuation!

Our team is ready to help you sell your home for the highest possible price ASAP
Key Details
Sold Price $255,000
Property Type Single Family Home
Sub Type Detached Single
Listing Status Sold
Purchase Type For Sale
Square Footage 1,700 sqft
Price per Sqft $150
Subdivision Coventry
MLS Listing ID 10788076
Sold Date 08/28/20
Bedrooms 3
Full Baths 2
Year Built 1972
Annual Tax Amount $5,800
Tax Year 2019
Lot Size 0.310 Acres
Lot Dimensions 75X180X83
Property Description
Beautifully updated home with gorgeous large yard in ideal location. Home was completely remodeled with attention to every detail. Upgraded flooring throughout including hardwood floor on main level and stairs and stained concrete.Remodeled kitchen with new fridge and microwave, all stainless steel appliances. Basement was just completely remodeled with optional 4th bedroom and large laundry room. NEW Furnace and A/C, most of house freshly painted and new light fixtures. Finishing includes crown molding, chair rail and other fine carpentry details. Driveway extended to fit extra car. New Sliding glass door leads to an amazing deck and absolutely beautiful, professionally landscaped yard. PLUS a nice patio and huge yard with a play set, and more. These owners have done absolutely everything for you to just move in and enjoy!
Location
State IL
County Mc Henry
Rooms
Basement English
Interior
Heating Natural Gas
Cooling Central Air
Fireplaces Number 1
Fireplace Y
Appliance Range, Microwave, Dishwasher, Refrigerator, Washer, Dryer, Disposal, Stainless Steel Appliance(s)
Exterior
Exterior Feature Deck, Patio
Parking Features Attached
Garage Spaces 1.0
View Y/N true
Building
Story 1.5 Story
Foundation Concrete Perimeter
Sewer Public Sewer
Water Public
New Construction false
Schools
Elementary Schools Canterbury Elementary School
Middle Schools Hannah Beardsley Middle School
High Schools Crystal Lake South High School
School District 47, 47, 155
Others
HOA Fee Include None
Ownership Fee Simple
Special Listing Condition None
Read Less
© 2024 Listings courtesy of MRED as distributed by MLS GRID. All Rights Reserved.
Bought with Lisa Sanders • Dream Town Realty



