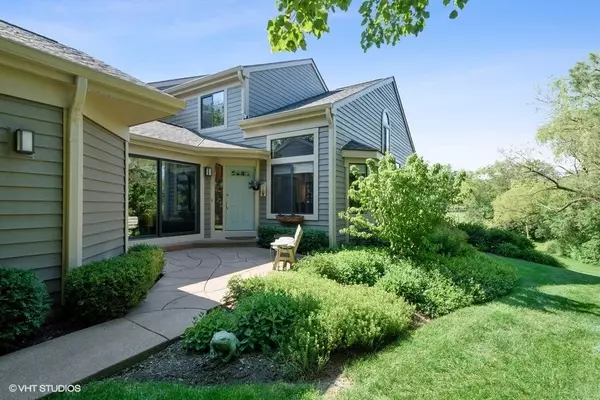For more information regarding the value of a property, please contact us for a free consultation.
537 W White Oak Lane Lake Barrington, IL 60010
Want to know what your home might be worth? Contact us for a FREE valuation!

Our team is ready to help you sell your home for the highest possible price ASAP
Key Details
Sold Price $400,000
Property Type Townhouse
Sub Type T3-Townhouse 3+ Stories
Listing Status Sold
Purchase Type For Sale
Square Footage 1,754 sqft
Price per Sqft $228
Subdivision Lake Barrington Shores
MLS Listing ID 10784780
Sold Date 11/13/20
Bedrooms 3
Full Baths 3
Half Baths 1
HOA Fees $634/mo
Year Built 1994
Annual Tax Amount $7,099
Tax Year 2019
Lot Dimensions COMMON
Property Description
Desirable Stonebrook model with southern exposure overlooking pond and golf course. Fabulous end unit with cul-de-sac location offers a quiet setting and great views from the side and rear of the home! Turn key home features hardwood through out the main level, an updated white kitchen, breakfast room plus a light filled 2-story Living Room with fireplace and 2-story Dining Room. Super first floor Master Suite enjoys pond/golf course views and includes an updated bath and walk-in closet with extensive closet organizers . Upstairs includes 2 bedrooms and full bath. The walk out lower level features a large Family Room, 2nd fireplace, wet bar, office niche, full bath, designated laundry room, finished storage room with shelves and more storage room options. Also, direct entry 2-car garage and three outdoor spaces: private front courtyard entrance, steps from your kitchen for grilling; balcony off of the Living Room & Patio off of lower level. Recent improvements include roof (2020), exterior painted (2020), LR & FR sliding doors (2015), a/c (2020), water heater (2013), garage door (2020).
Location
State IL
County Lake
Rooms
Basement Full, Walkout
Interior
Interior Features Vaulted/Cathedral Ceilings, Bar-Wet, Hardwood Floors
Heating Electric
Cooling Central Air
Fireplaces Number 2
Fireplaces Type Wood Burning
Fireplace Y
Appliance Range, Microwave, Dishwasher, Refrigerator, Washer, Dryer, Disposal, Water Softener Owned
Exterior
Exterior Feature Deck, Patio, End Unit
Parking Features Attached
Garage Spaces 2.0
Community Features Exercise Room, On Site Manager/Engineer, Park, Party Room, Indoor Pool, Pool, Tennis Court(s)
View Y/N true
Roof Type Shake
Building
Lot Description Common Grounds, Cul-De-Sac, Golf Course Lot, Pond(s), Water View
Foundation Concrete Perimeter
Sewer Public Sewer
Water Other
New Construction false
Schools
Elementary Schools North Barrington Elementary Scho
Middle Schools Barrington Middle School-Prairie
High Schools Barrington High School
School District 220, 220, 220
Others
Pets Allowed Cats OK, Dogs OK, Size Limit
HOA Fee Include Water,Insurance,Security,TV/Cable,Clubhouse,Exercise Facilities,Pool,Exterior Maintenance,Lawn Care,Scavenger,Snow Removal,Lake Rights
Ownership Condo
Special Listing Condition None
Read Less
© 2024 Listings courtesy of MRED as distributed by MLS GRID. All Rights Reserved.
Bought with Cherie Smith Zurek • RE/MAX Suburban



