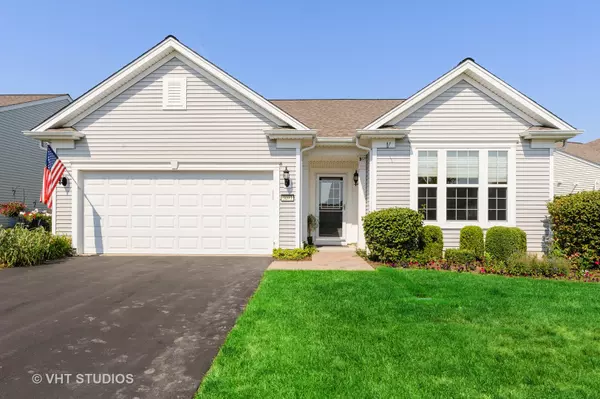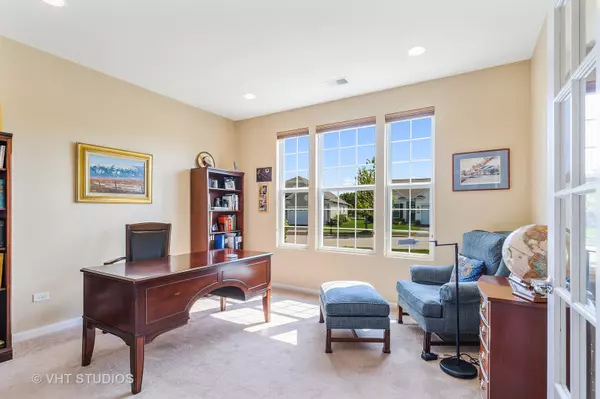For more information regarding the value of a property, please contact us for a free consultation.
3093 Epstein Circle Mundelein, IL 60060
Want to know what your home might be worth? Contact us for a FREE valuation!

Our team is ready to help you sell your home for the highest possible price ASAP
Key Details
Sold Price $360,000
Property Type Single Family Home
Sub Type Detached Single
Listing Status Sold
Purchase Type For Sale
Square Footage 1,911 sqft
Price per Sqft $188
Subdivision Grand Dominion
MLS Listing ID 10774133
Sold Date 09/11/20
Style Ranch
Bedrooms 2
Full Baths 2
HOA Fees $235/mo
Year Built 2010
Annual Tax Amount $9,812
Tax Year 2019
Lot Size 0.718 Acres
Lot Dimensions 0.1648
Property Description
Vacation all year round, home sits on a premium lot(17,500 upgrade) with scenic backyard views of mature trees and natural wetlands. 55+ community, walking trails, 13 acre lake, social club, recreational events, Lakeside lodge, bocce ball, surrounded by golf courses, shopping, restaurants and entertainment.Bright,open floor plan,9 ft ceilings throughout, includes two bed two full bath, office/den with French double doors and a wonderful sun room. Turlington 3" Oak Plank /Gunstock hardwood flooring. Recessed canned lighting throughout.Perfect casual and formal floor plan great for entertaining. Kitchen features Zodiaq quartz, counters,stainless steel appliances.Kitchen overviews sun room that leads to a patio with priceless views. Home has a beautiful panoramic view of the wetlands. Primary bedroom features, bay window,a luxury bath and walk in closet. Garage has extra insulation energy package.This home is move in ready, gleaming hardwood flooring, open layout and very easy to maintain.Make this great house your home and enjoy the best life has to offer.
Location
State IL
County Lake
Community Clubhouse, Pool, Tennis Court(S), Lake, Curbs, Gated, Sidewalks, Street Lights, Street Paved
Rooms
Basement None
Interior
Interior Features Vaulted/Cathedral Ceilings, Hardwood Floors, First Floor Bedroom, In-Law Arrangement, First Floor Laundry, First Floor Full Bath, Walk-In Closet(s)
Heating Natural Gas, Forced Air
Cooling Central Air
Fireplace Y
Appliance Range, Dishwasher, Refrigerator, Washer, Dryer, Disposal
Exterior
Exterior Feature Patio, Porch, Storms/Screens
Parking Features Attached
Garage Spaces 2.0
View Y/N true
Roof Type Asphalt
Building
Lot Description Nature Preserve Adjacent, Wetlands adjacent, Landscaped
Story 1 Story
Foundation Concrete Perimeter
Sewer Public Sewer
Water Public
New Construction false
Schools
Elementary Schools Fremont Middle School
Middle Schools Fremont Middle School
High Schools Mundelein Cons High School
School District 79, 79, 120
Others
HOA Fee Include Insurance,Security,Exercise Facilities,Pool,Exterior Maintenance,Lawn Care,Snow Removal
Ownership Fee Simple
Special Listing Condition None
Read Less
© 2024 Listings courtesy of MRED as distributed by MLS GRID. All Rights Reserved.
Bought with Caroline Gau • Baird & Warner



