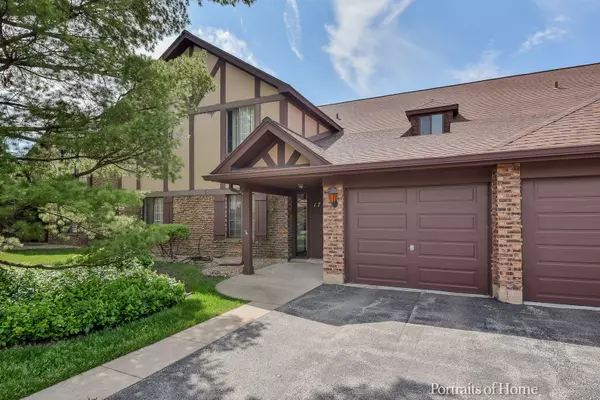For more information regarding the value of a property, please contact us for a free consultation.
1725 LAKECLIFFE Drive #A Wheaton, IL 60189
Want to know what your home might be worth? Contact us for a FREE valuation!

Our team is ready to help you sell your home for the highest possible price ASAP
Key Details
Sold Price $166,000
Property Type Condo
Sub Type Condo,Manor Home/Coach House/Villa
Listing Status Sold
Purchase Type For Sale
Square Footage 1,311 sqft
Price per Sqft $126
Subdivision Briarcliffe Lakes
MLS Listing ID 10754434
Sold Date 07/09/20
Bedrooms 2
Full Baths 2
HOA Fees $357/mo
Year Built 1978
Annual Tax Amount $3,325
Tax Year 2019
Lot Dimensions COMMON
Property Description
Highly desirable first floor Ranch unit in great location with pretty views of green space and open area. Spectacular new electric fireplace(5K) that meets the city's code and has a gorgeous custom stained maple mantle installed in 2015, black granite hearth, and the fireplace is easily operated with a flip of the remote! Also New quartz countertops in Kitchen with undermount stainless steel sink, new mosaic backsplash, new pendant light, freshly painted white kitchen cabinets with new hardware(2018) and new porcelain tile on Kitchen floor in 2016, along with new garbage disposal. Spectacular new wood broad plank wood flooring in Living Room and Dining room (2018), new furnace and new roof in 2012, electrical upgrades so you have a separate switch for bathroom lights and exhaust fans, new bathtub and shower with grab bars installed in 2011, new faucets in both baths. Enjoy Spacious open floor plan that is neutrally painted with new flooring, great for entertaining! This is one of the largest units! It is the same square footage as a 3 bedroom, but has an expanded living room. The bedrooms are generously sized and the Master Bedroom has a huge walk-in closet and private Master Bath, in addition to the guest bathroom located across the hall from the guest bedroom for your convenience. There is a full sized laundry in unit and an attached garage with new electric garage door opener in 2013 and new Genie Transmitters and two storage closets, close to shopping and expressways, commuter bus, and just 2 blocks to acclaimed elementary school! Great location!
Location
State IL
County Du Page
Rooms
Basement None
Interior
Interior Features Wood Laminate Floors, First Floor Bedroom, First Floor Laundry, First Floor Full Bath, Laundry Hook-Up in Unit, Storage, Walk-In Closet(s)
Heating Natural Gas, Forced Air
Cooling Central Air
Fireplaces Number 1
Fireplaces Type Electric
Fireplace Y
Appliance Range, Dishwasher, Refrigerator, Washer, Dryer, Disposal
Laundry Gas Dryer Hookup, In Unit
Exterior
Exterior Feature Patio, Storms/Screens, End Unit, Cable Access
Parking Features Attached
Garage Spaces 1.0
Community Features Storage, Park, Security Door Lock(s)
View Y/N true
Roof Type Asphalt
Building
Lot Description Common Grounds, Landscaped, Park Adjacent, Pond(s), Wooded
Foundation Concrete Perimeter
Sewer Public Sewer
Water Lake Michigan
New Construction false
Schools
Elementary Schools Briar Glen Elementary School
Middle Schools Glen Crest Middle School
High Schools Glenbard South High School
School District 89, 89, 87
Others
Pets Allowed Cats OK, Dogs OK
HOA Fee Include Insurance,Exterior Maintenance,Lawn Care,Snow Removal
Ownership Condo
Special Listing Condition None
Read Less
© 2024 Listings courtesy of MRED as distributed by MLS GRID. All Rights Reserved.
Bought with Heather Corcoran • Baird & Warner Fox Valley - Geneva
GET MORE INFORMATION




