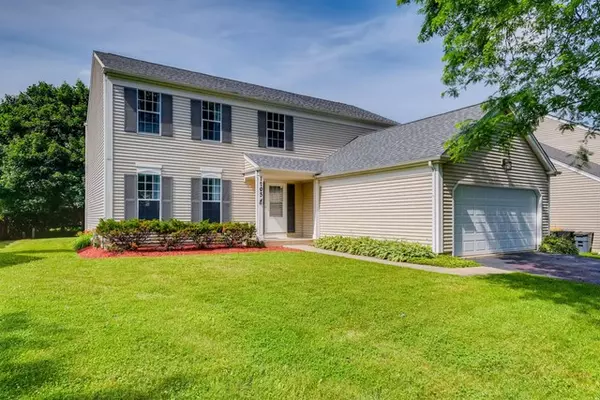For more information regarding the value of a property, please contact us for a free consultation.
1205 Cactus Trail Carol Stream, IL 60188
Want to know what your home might be worth? Contact us for a FREE valuation!

Our team is ready to help you sell your home for the highest possible price ASAP
Key Details
Sold Price $325,000
Property Type Single Family Home
Sub Type Detached Single
Listing Status Sold
Purchase Type For Sale
Square Footage 2,092 sqft
Price per Sqft $155
Subdivision Stonebridge
MLS Listing ID 10769583
Sold Date 09/21/20
Bedrooms 4
Full Baths 2
Half Baths 1
Year Built 1986
Annual Tax Amount $9,373
Tax Year 2019
Lot Size 8,250 Sqft
Lot Dimensions 66 X 125
Property Description
Delightful 4-bedroom 2-1/2 bath home with open floor plan. Soaring 2-story foyer with new tile flooring leads to a sunny kitchen with upgraded cabinets, granite countertops, breakfast bar, pantry and newer stainless appliance package including 5-burner stove with convection and French-door refrigerator. The adjacent family room offers sliding door access to a brand new deck overlooking the tranquil tree-shaded back yard. French doors separate the family room from the expansive living room / dining room combination. Convenient first floor office could also be used as a den or formal dining room. The second floor offers 4 spacious bedrooms including a private master suite with vaulted ceiling, soaking tub, separate shower and dual vanity. Full unfinished (dry) basement provides good ceiling height and would be ideal for additional living space. Tons of recent updates include brand new roof with transferable warranty, new deck, all new carpeting, new tile floor in kitchen, foyer and bathrooms, freshly painted throughout, new six-panel solid core doors and frames, new curtains and hardware, and ceiling light fixtures. Attached 2-car garage with new garage door. Great location with top-rated schools near parks, lakes, playgrounds, Coral Cove Water Park, shopping and restaurants. Nothing to do but move in and enjoy! ** Check out the Matterport 3D Tour!! **
Location
State IL
County Du Page
Community Park, Lake, Curbs, Sidewalks
Rooms
Basement Full
Interior
Interior Features Skylight(s), First Floor Laundry
Heating Natural Gas, Forced Air
Cooling Central Air
Fireplace N
Appliance Range, Microwave, Dishwasher, Refrigerator, Freezer, Washer, Dryer, Disposal, Stainless Steel Appliance(s)
Laundry Gas Dryer Hookup, Laundry Closet
Exterior
Exterior Feature Deck, Storms/Screens
Parking Features Attached
Garage Spaces 2.0
View Y/N true
Roof Type Asphalt
Building
Story 2 Stories
Foundation Concrete Perimeter
Sewer Public Sewer
Water Lake Michigan, Public
New Construction false
Schools
Elementary Schools Evergreen Elementary School
Middle Schools Benjamin Middle School
High Schools Community High School
School District 25, 25, 94
Others
HOA Fee Include None
Ownership Fee Simple
Special Listing Condition None
Read Less
© 2024 Listings courtesy of MRED as distributed by MLS GRID. All Rights Reserved.
Bought with Dawn Chimienti • Dawn Chimienti
GET MORE INFORMATION




