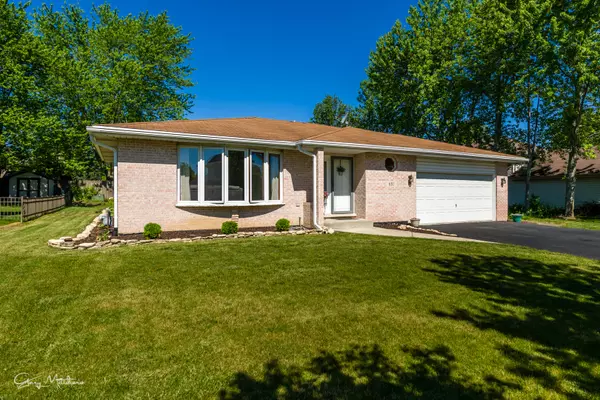For more information regarding the value of a property, please contact us for a free consultation.
681 Dartmouth Lane New Lenox, IL 60451
Want to know what your home might be worth? Contact us for a FREE valuation!

Our team is ready to help you sell your home for the highest possible price ASAP
Key Details
Sold Price $279,900
Property Type Single Family Home
Sub Type Detached Single
Listing Status Sold
Purchase Type For Sale
Square Footage 2,000 sqft
Price per Sqft $139
Subdivision Schoolhouse Manor
MLS Listing ID 10764090
Sold Date 08/18/20
Style Step Ranch
Bedrooms 3
Full Baths 2
Half Baths 1
Annual Tax Amount $8,459
Tax Year 2019
Lot Size 10,018 Sqft
Lot Dimensions 81 X 125
Property Description
Incredible Value in this Freshly Painted Beautiful Brick 3-Step Ranch in the Wonderfully Located Schoolhouse Manor Subdivision! TONS of Space with 3 Bedrooms, 2.5 Bathrooms, Large Master Bedroom with FULL Master Bath. The Open and Spacious Kitchen Includes High Quality Cabinets and Ceramic Tile Flooring which Opens Up to the Large Family Room with Vaulted Ceiling and Gorgeous Brick Fireplace! The Large Living & Dining Room Combo with Elegant Bay Window adds Even More Space for Entertaining! Don't Forget the Convenient Main-Level Laundry/Office! The Partially Finished Basement Provides Ample Storage Space, and can easily be Finished for Even More Living Space! Recent Updates Include: Hallway Bath and Half-Bath, New Chimney Tuck-pointing, New Deck, Paint Throughout the Entire Main Level, Landscaping, and Much More! Do Not Wait - Call Your Agent NOW to Schedule your Private Tour Before It's Too Late!
Location
State IL
County Will
Community Park, Curbs, Sidewalks, Street Lights, Street Paved
Rooms
Basement Partial
Interior
Interior Features Vaulted/Cathedral Ceilings, Skylight(s), Wood Laminate Floors, First Floor Laundry
Heating Natural Gas
Cooling Central Air
Fireplaces Number 1
Fireplaces Type Gas Log, Gas Starter
Fireplace Y
Appliance Range, Microwave, Dishwasher, Refrigerator, Washer, Dryer
Laundry Gas Dryer Hookup, Laundry Closet, Sink
Exterior
Exterior Feature Deck, Storms/Screens
Parking Features Attached
Garage Spaces 2.0
View Y/N true
Roof Type Asphalt
Building
Story 1 Story
Foundation Concrete Perimeter
Sewer Public Sewer
Water Lake Michigan
New Construction false
Schools
High Schools Lincoln-Way Central High School
School District 122, 122, 210
Others
HOA Fee Include None
Ownership Fee Simple
Special Listing Condition None
Read Less
© 2024 Listings courtesy of MRED as distributed by MLS GRID. All Rights Reserved.
Bought with Kimberly Van Ordstrand • CRIS Realty



