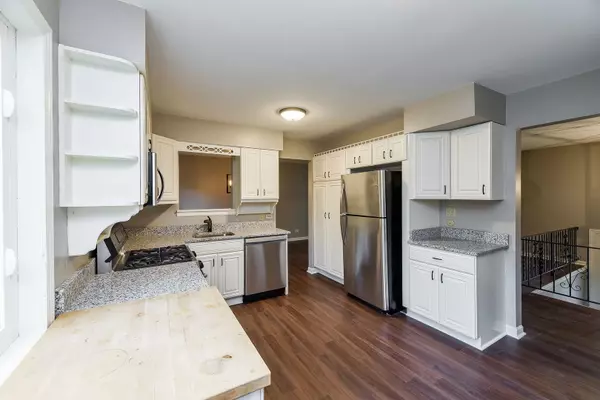For more information regarding the value of a property, please contact us for a free consultation.
1166 Evergreen Avenue Naperville, IL 60540
Want to know what your home might be worth? Contact us for a FREE valuation!

Our team is ready to help you sell your home for the highest possible price ASAP
Key Details
Sold Price $323,500
Property Type Single Family Home
Sub Type Detached Single
Listing Status Sold
Purchase Type For Sale
Square Footage 2,052 sqft
Price per Sqft $157
Subdivision Will-O-Way
MLS Listing ID 10714300
Sold Date 08/17/20
Style Ranch,Other
Bedrooms 4
Full Baths 2
Year Built 1969
Annual Tax Amount $6,597
Tax Year 2019
Lot Size 10,018 Sqft
Lot Dimensions 70X145
Property Description
TOTALLY UPDATED! So many "news" in this traditional raised ranch home! Kitchen features updated white kitchen cabinets with movable island butcher block, new granite, and stainless steel appliances. Dark luxury plank vinyl flooring throughout home is resilient, but elegant! Spacious dining and family room create awesome flow. Master bath features new double vanity and tile. Bedrooms with wood floors just refinished dark. Lower level features additional living/family room with cozy fireplace and 4th bedroom. Freshly painted gray throughout with white trim/doors. TONS of storage between outdoor shed, under stair storage, and workroom in the garage. Roof, front door, and most windows replaced 2017, siding 2018, front pillars and railing in 2020! NEW concrete driveway just poured!!! Spacious two car garage with craft / workroom / HAM radio room. HUGE fenced in backyard with concrete patio and giant storage shed (could be your next man cave or "she shed"!). LOW TAXES! Truly a move in ready home, lovingly cared for over the last 20+ years (second owners!)! Located in quiet Wil-O-Way neighborhood on dead end within walking/biking distance to Naperville Riverwalk and downtown Naperville. Acclaimed District 203 with Elmwood Elementary, Lincoln Junior High, and Naperville Central High School. NOT a rehab/flip, owners just paid for the work to be done for you! Get it now before it's gone! Check out the 3d tour!
Location
State IL
County Du Page
Community Park, Curbs, Sidewalks, Street Lights, Street Paved
Rooms
Basement None
Interior
Interior Features Wood Laminate Floors, First Floor Bedroom, First Floor Laundry, First Floor Full Bath
Heating Natural Gas
Cooling Central Air
Fireplaces Number 1
Fireplaces Type Wood Burning, Includes Accessories
Fireplace Y
Appliance Microwave, Dishwasher, Refrigerator, Dryer, Disposal, Stainless Steel Appliance(s)
Laundry Gas Dryer Hookup, In Unit
Exterior
Exterior Feature Patio, Storms/Screens, Workshop
Parking Features Attached
Garage Spaces 2.0
View Y/N true
Roof Type Asphalt
Building
Lot Description Cul-De-Sac, Fenced Yard, Mature Trees
Story Raised Ranch
Foundation Concrete Perimeter
Sewer Public Sewer
Water Lake Michigan, Public
New Construction false
Schools
Elementary Schools Elmwood Elementary School
Middle Schools Lincoln Junior High School
High Schools Naperville Central High School
School District 203, 203, 203
Others
HOA Fee Include None
Ownership Fee Simple
Special Listing Condition None
Read Less
© 2024 Listings courtesy of MRED as distributed by MLS GRID. All Rights Reserved.
Bought with Helen Wittry • RE/MAX of Naperville
GET MORE INFORMATION




