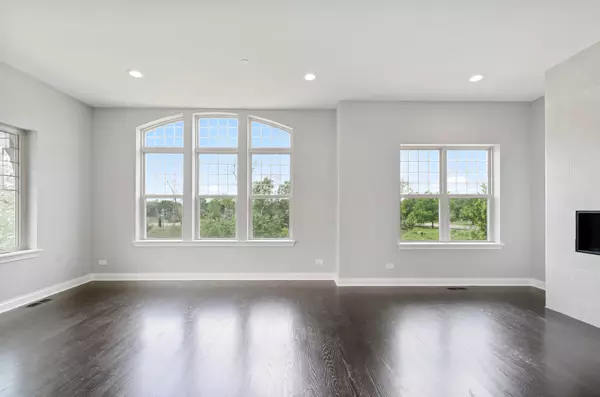For more information regarding the value of a property, please contact us for a free consultation.
684 Parkside Court Libertyville, IL 60048
Want to know what your home might be worth? Contact us for a FREE valuation!

Our team is ready to help you sell your home for the highest possible price ASAP
Key Details
Sold Price $408,500
Property Type Townhouse
Sub Type T3-Townhouse 3+ Stories
Listing Status Sold
Purchase Type For Sale
Square Footage 2,110 sqft
Price per Sqft $193
Subdivision Parkside Of Libertyville
MLS Listing ID 10745481
Sold Date 01/19/21
Bedrooms 3
Full Baths 2
Half Baths 1
HOA Fees $216/mo
Year Built 2019
Tax Year 2019
Lot Dimensions 2720
Property Description
ONLY ONE BRAND NEW TOWNHOME UNIT LEFT! GRAND CLOSING AT PARKSIDE OF LIBERTYVILLE, ANOTHER AMAZING K. Hovnanian Homes townhome development. If you like architectural flair with unique layouts, artistic mason/frame exteriors, serene setting with ponds and trees, proximity to train and Downtown Libertyville, Bulter Lake Park, low-maintenance, and large living spaces, Parkside of Libertyville is the place for you. The Ontario model is an end unit that offers versatile 3 bedrooms or 2 bedrooms plus den/office with three exposures which makes for a light-fllled home. This model lives like a home with a huge great room/living room with stone-surround fireplace, architectural windows galore, fireplace, formal dining room, huge chef's kitchen with oversized island with deep stainless-steel sink, cabinets galore, quartz countertops, GE Cafe Series appliances (6-burner stove), eat-in kitchen, designer lighting iand backsplash, covered/uncovered balcony with gas line for grilling, master bedroom and second bedroom on top floor and possible third bedroom or office on main level, plus a sprinkler system. Owner's bedroom suite has two walk-in closets, bath with double bowl vanity, oversized shower. Second bathroom has soaking tub. Exquisite finishes in each bathroom. Main living floor has powder room. Hardwood floors in living areas. Tons of storage inside the unit and in the 2-car attached garage. Did we say amazing!!! AMAZING. Call this last Ontario your home. With KHAM lending price is $410,974.
Location
State IL
County Lake
Rooms
Basement None
Interior
Interior Features Hardwood Floors, First Floor Bedroom, In-Law Arrangement, Second Floor Laundry, Laundry Hook-Up in Unit, Storage, Walk-In Closet(s)
Heating Natural Gas, Forced Air
Cooling Central Air
Fireplaces Number 1
Fireplaces Type Gas Log, Gas Starter
Fireplace Y
Appliance Double Oven, Microwave, Dishwasher, Disposal, Stainless Steel Appliance(s), Cooktop
Laundry In Unit
Exterior
Exterior Feature Balcony, Patio
Parking Features Attached
Garage Spaces 2.0
View Y/N true
Roof Type Asphalt
Building
Lot Description Landscaped
Foundation Concrete Perimeter
Sewer Public Sewer
Water Public
New Construction true
Schools
Elementary Schools Adler Park School
Middle Schools Highland Middle School
High Schools Libertyville High School
School District 70, 70, 128
Others
Pets Allowed Cats OK, Dogs OK
HOA Fee Include Exterior Maintenance,Lawn Care,Snow Removal
Ownership Fee Simple w/ HO Assn.
Special Listing Condition None
Read Less
© 2024 Listings courtesy of MRED as distributed by MLS GRID. All Rights Reserved.
Bought with Michael Saunders • d'aprile properties
GET MORE INFORMATION




