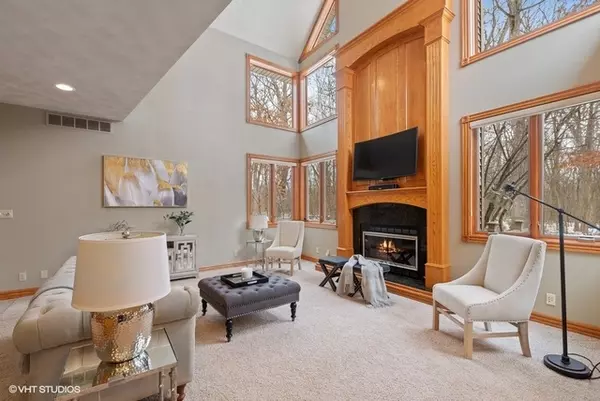For more information regarding the value of a property, please contact us for a free consultation.
33100 Frank Lor Drive Kingston, IL 60145
Want to know what your home might be worth? Contact us for a FREE valuation!

Our team is ready to help you sell your home for the highest possible price ASAP
Key Details
Sold Price $355,000
Property Type Single Family Home
Sub Type Detached Single
Listing Status Sold
Purchase Type For Sale
Square Footage 3,037 sqft
Price per Sqft $116
Subdivision Frank Lor
MLS Listing ID 10760564
Sold Date 08/20/20
Style Traditional
Bedrooms 3
Full Baths 3
Half Baths 1
Year Built 2002
Annual Tax Amount $11,831
Tax Year 2019
Lot Size 2.150 Acres
Lot Dimensions 119.62X352.48X225.62X231.81X306.5
Property Description
PREPARE TO BE IMPRESSED! FIRST FLOOR MASTER! 4+ CAR HEATED & INSULATED GARAGE W/WORKSHOP! Stunning Custom Home Tucked Away On Over 2 Beautiful Wooded Acres. Dramatic Two-Story Entrance W/Oversized Stairs Leading To Open Loft Space-Perfect For Sitting Area or Home Office. Hard To Find First Floor Master Suite Features French Doors To Private Deck, Window Seat W/Storage, Huge Walk-In Closet, Master Bath W/Double Vanity, Jacuzzi Tub & Walk-In Shower. Floor-To-Ceiling Fireplace W/Custom Surround & Floor-To- Ceiling Windows Overlooks Wooded Lot. The Kitchen Is An Entertainers Dream! Stainless Steel Appliances, Abundant Cabinet & Counter Space, Under & Over Cabinet Lighting, Granite Counters W/Prep Sink, Custom Oversized Cabinets W/Crown Molding Detail. Open Flow to Dining Room, Breakfast Room, Family Room & Three-Season Porch! Convienient First Floor Laundry Room W/Sink. 9' Pour Unfinished Basement W/Plumbing Rough-In. Let's Talk About The Garage! 4+ Heated & Insulated Garage W/Workshop, Water Hook-Up, Air Compressor, 220, Dual Access To House or Basement, 8' Garage Doors (headers allow for 9'). Other Features Include; Central Vac, Irrigation System, Whole House Generator, A/V & CAT 5 wiring in all rooms, Wireless RF Control Hub operates electronics through the entire house, maintenance-free siding & decking. Quality 2x6 construction, blown-in foam insulation. TRULY A SPECTACULAR HOME! Opportunities like this do not come along very often. Easy access to I-90. AGENTS AND/OR PROSPECTIVE BUYERS EXPOSED TO COVID 19 OR WITH A COUGH OR FEVER ARE NOT TO ENTER THE HOME UNTIL THEY RECEIVE MEDICAL CLEARANCE.
Location
State IL
County De Kalb
Community Street Paved
Rooms
Basement Full
Interior
Interior Features Vaulted/Cathedral Ceilings, First Floor Bedroom, First Floor Laundry, First Floor Full Bath, Built-in Features, Walk-In Closet(s)
Heating Natural Gas
Cooling Central Air
Fireplaces Number 1
Fireplaces Type Gas Starter
Fireplace Y
Appliance Range, Microwave, Dishwasher, Refrigerator, Washer, Dryer, Disposal
Laundry Gas Dryer Hookup, Sink
Exterior
Exterior Feature Deck, Patio, Porch, Porch Screened, Fire Pit, Workshop
Parking Features Attached
Garage Spaces 4.0
View Y/N true
Roof Type Asphalt
Building
Lot Description Cul-De-Sac, Landscaped, Wooded, Mature Trees
Story 2 Stories
Foundation Concrete Perimeter
Sewer Septic-Private
Water Private Well
New Construction false
Schools
School District 424, 424, 424
Others
HOA Fee Include None
Ownership Fee Simple
Special Listing Condition None
Read Less
© 2024 Listings courtesy of MRED as distributed by MLS GRID. All Rights Reserved.
Bought with Robert Gorkowski • Golden Roof Realty



