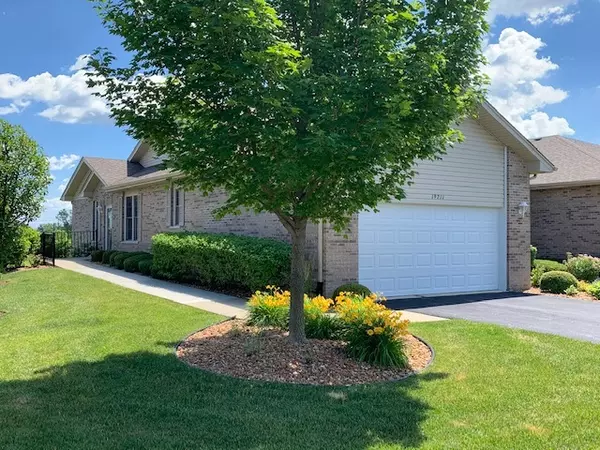For more information regarding the value of a property, please contact us for a free consultation.
19211 104th Avenue Mokena, IL 60448
Want to know what your home might be worth? Contact us for a FREE valuation!

Our team is ready to help you sell your home for the highest possible price ASAP
Key Details
Sold Price $270,000
Property Type Townhouse
Sub Type Townhouse-Ranch
Listing Status Sold
Purchase Type For Sale
Square Footage 1,350 sqft
Price per Sqft $200
Subdivision Manchester Cove
MLS Listing ID 10760443
Sold Date 07/31/20
Bedrooms 2
Full Baths 2
HOA Fees $210/mo
Year Built 2015
Annual Tax Amount $6,610
Tax Year 2019
Lot Dimensions 30X125
Property Description
Welcome to your new stunning home! This beautiful ranch with an open floor plan, valted ceilings and tons of natural light will take your breath away! This gorgeous 2 Bdrm 2 Bath home boosts many upgrades including 6 panel doors, hardwood floors and porcelain tile throughout! Master Brdm is complete with its own master bathing and walk-in closet containing a professional installed shelving system. Entertain friends and family in the open kitchen and living area that includes 42" cabinets, granite countertops, tile backsplash and all stainless steel GE Profile appliances. Walk out your backdoor and enjoy quiet evenings overlooking nature on the new maintenance free Trex deck. Full lookout basement is waiting for your ideas to add a large family room, play room, office or any other ideas you have for a large open 50' X 29' space! Great location to access everything from dinning and shopping and EZ access to I80 and 355. Easy to show!
Location
State IL
County Will
Rooms
Basement Full
Interior
Interior Features Vaulted/Cathedral Ceilings, Hardwood Floors, First Floor Bedroom, First Floor Laundry, First Floor Full Bath, Laundry Hook-Up in Unit, Storage, Walk-In Closet(s)
Heating Natural Gas, Forced Air
Cooling Central Air
Fireplace N
Appliance Range, Microwave, Dishwasher, Refrigerator, Washer, Dryer, Stainless Steel Appliance(s)
Laundry In Unit
Exterior
Exterior Feature Deck
Parking Features Attached
Garage Spaces 2.0
View Y/N true
Roof Type Asphalt
Building
Lot Description Landscaped
Foundation Concrete Perimeter
Sewer Public Sewer
Water Lake Michigan
New Construction false
Schools
School District 159, 159, 210
Others
Pets Allowed Cats OK, Dogs OK
HOA Fee Include Insurance,Exterior Maintenance,Lawn Care,Scavenger,Snow Removal
Ownership Fee Simple
Special Listing Condition None
Read Less
© 2024 Listings courtesy of MRED as distributed by MLS GRID. All Rights Reserved.
Bought with Judy Orr • HomeSmart Realty Group



