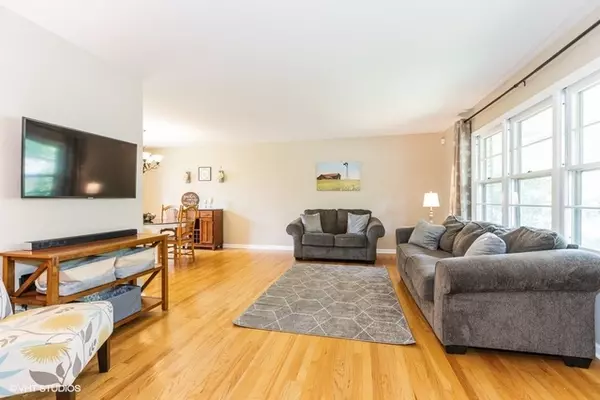For more information regarding the value of a property, please contact us for a free consultation.
1441 Killdeer Drive Naperville, IL 60565
Want to know what your home might be worth? Contact us for a FREE valuation!

Our team is ready to help you sell your home for the highest possible price ASAP
Key Details
Sold Price $340,000
Property Type Single Family Home
Sub Type Detached Single
Listing Status Sold
Purchase Type For Sale
Square Footage 1,944 sqft
Price per Sqft $174
Subdivision Maplebrook Ii
MLS Listing ID 10758126
Sold Date 07/31/20
Bedrooms 3
Full Baths 2
Year Built 1967
Annual Tax Amount $6,615
Tax Year 2019
Lot Size 0.282 Acres
Lot Dimensions 145X85X139X16X65
Property Description
BEAUTIFULLY UPDATED HOME IN MAPLEBROOK II! If you are looking for the perfect combination of updates, looks and location, you are in the right spot! Painted in today's colors and including crisp white trim, this home is ready for you to move right in~The living room is flooded with natural light and offers ample main floor living space~Continue into the dining room and through to the kitchen~The BRAND NEW kitchen includes freshly painted cabinets, white subway tile backsplash, quartz counters, stainless steel appliances & a closet pantry~Upstairs, you will find the master bedroom with private access to the hall bathroom~ALL 3 bedrooms have hardwood flooring~The lower level includes the cozy family room, another full bathroom & a convenient laundry closet~Want more? You get NEW HVAC, NEW washer/dryer & Hot Water Heater~Fully fenced lot includes extensive landscaping, plenty of yard space, a play area & a large patio~Security technology includes Ring Doorbell, interior motion sensors, Ring flood light/camera on shed & garage~Close to Commuter Bus stop, Maplebrook Elementary, Maplebrook Swim & Racquet Club and Lincoln Jr. High~Centrally & conveniently located near shopping, parks & dining~Less than 10 minutes to downtown Naperville and Naperville Metra~Less than 15 minutes to both I-88 and I-355~Hurry--this won't last long!!
Location
State IL
County Du Page
Community Park, Pool, Tennis Court(S), Sidewalks
Rooms
Basement None
Interior
Interior Features Hardwood Floors
Heating Natural Gas, Forced Air
Cooling Central Air
Fireplace Y
Appliance Range, Microwave, Dishwasher, Refrigerator, Washer, Dryer, Stainless Steel Appliance(s)
Exterior
Exterior Feature Patio
Parking Features Attached
Garage Spaces 2.0
View Y/N true
Roof Type Asphalt
Building
Lot Description Fenced Yard
Story Split Level
Sewer Public Sewer
Water Lake Michigan, Public
New Construction false
Schools
Elementary Schools Maplebrook Elementary School
Middle Schools Lincoln Junior High School
High Schools Naperville Central High School
School District 203, 203, 203
Others
HOA Fee Include None
Ownership Fee Simple
Special Listing Condition None
Read Less
© 2024 Listings courtesy of MRED as distributed by MLS GRID. All Rights Reserved.
Bought with Vipin Gulati • RE/MAX Professionals Select



