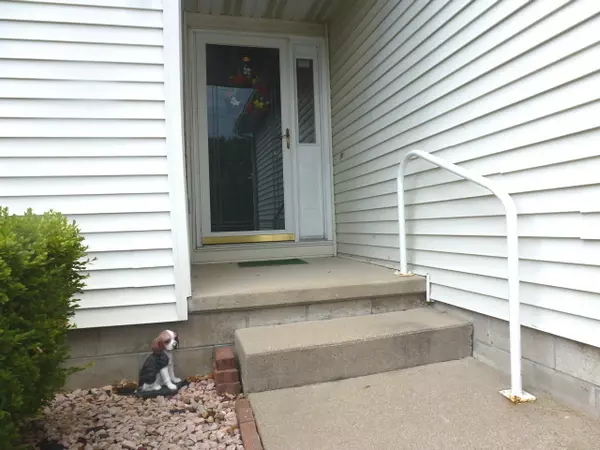For more information regarding the value of a property, please contact us for a free consultation.
1053 Kleemann Drive #0 Clinton, IL 61727
Want to know what your home might be worth? Contact us for a FREE valuation!

Our team is ready to help you sell your home for the highest possible price ASAP
Key Details
Sold Price $103,000
Property Type Condo
Sub Type Condo
Listing Status Sold
Purchase Type For Sale
Square Footage 1,239 sqft
Price per Sqft $83
Subdivision Hillcrest
MLS Listing ID 10758489
Sold Date 07/31/20
Bedrooms 2
Full Baths 2
HOA Fees $75/mo
Year Built 1998
Annual Tax Amount $1,618
Tax Year 2019
Lot Dimensions 140.42 X 120
Property Description
Perfect condo for new owner is available featuring large kitchen and living room, family room (or office), two bedrooms, two full baths, one car garage, and patio; A convenient laundry room is off of the large, eat-in kitchen. A closet pantry is in the kitchen. The cathedral ceiling in the very spacious living room makes for a comfortable and charming area for the new home owner. Plenty of storage closets in the entry foyer, the family room and each bedroom. The large bedroom suite has an attached bathroom with a step in shower. This condo is in very good condition and is being sold "as is" by the executors. HOA fee is $75 per month; Gutters and exterior lighting were recently installed by the HOA. HOA fees also include any mowing and snow removal. Last roof application of shingles was approximately 2005, (30 year shingles). Budget billing for utilities has been $90 per month. Hot water heater was purchased and installed 3/2020. Covenants are available from listing agent.
Location
State IL
County De Witt
Rooms
Basement None
Interior
Interior Features Vaulted/Cathedral Ceilings, First Floor Laundry, Laundry Hook-Up in Unit
Heating Forced Air
Cooling Central Air
Fireplace N
Appliance Range, Microwave, Dishwasher, Refrigerator, Washer, Dryer, Disposal
Laundry Electric Dryer Hookup, In Unit
Exterior
Exterior Feature Patio
Parking Features Attached
Garage Spaces 1.0
View Y/N true
Roof Type Asphalt
Building
Lot Description Mature Trees
Foundation Block
Sewer Public Sewer
Water Public
New Construction false
Schools
Elementary Schools Clinton Elementary School
Middle Schools Clinton Junior High School
High Schools Clinton High School
School District 15, 15, 15
Others
Pets Allowed Dogs OK, Size Limit
HOA Fee Include Lawn Care,Snow Removal
Ownership Fee Simple
Special Listing Condition None
Read Less
© 2024 Listings courtesy of MRED as distributed by MLS GRID. All Rights Reserved.
Bought with Nan Crang • RE/MAX Choice-Clinton



