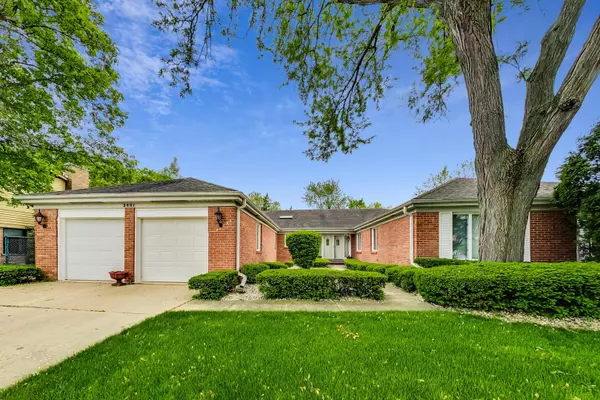For more information regarding the value of a property, please contact us for a free consultation.
3831 Dauphine Avenue Northbrook, IL 60062
Want to know what your home might be worth? Contact us for a FREE valuation!

Our team is ready to help you sell your home for the highest possible price ASAP
Key Details
Sold Price $509,000
Property Type Single Family Home
Sub Type Detached Single
Listing Status Sold
Purchase Type For Sale
Square Footage 3,018 sqft
Price per Sqft $168
Subdivision Charlemagne
MLS Listing ID 10663788
Sold Date 09/04/20
Style Ranch
Bedrooms 4
Full Baths 2
Half Baths 1
Year Built 1971
Annual Tax Amount $14,323
Tax Year 2018
Lot Size 0.380 Acres
Lot Dimensions 100 X 165
Property Description
Estate Sale--Sold As-Is. Put your own stamp on this 3,000+ square foot, all-brick u-shaped ranch nestled on a huge .4 acre lot in popular Charlemagne! A delightful courtyard provides a most welcoming entrance to this classic and elegant home. Double doors open to a gracious foyer. Step down to the huge living room with triple picture windows overlooking the park-like yard which adjoins the formal dining room. The all-white kitchen boasts granite counters, a center island, a pantry and a roomy eating area opening to a side deck perfect for grilling. Directly adjacent is the generous family room with inviting brick fireplace; glass doors open to an extra-large sun room with windows everywhere overlooking the expansive park-like yard. There are four spacious bedrooms; the master suite has a big bathroom/dressing area and there are sliders leading to its own private patio. The laundry is right off the attached two car garage and there is a large basement, too (see broker additional comments). Hardwood flooring is under all carpeting in home. Newer HVAC and new hot water heater. A great opportunity to add your own finishing touches and enjoy living one floor living in this fabulous and sought-after neighborhood!
Location
State IL
County Cook
Community Sidewalks, Street Paved
Rooms
Basement Partial
Interior
Interior Features Hardwood Floors
Heating Natural Gas, Forced Air
Cooling Central Air
Fireplaces Number 1
Fireplace Y
Appliance Range, Microwave, Dishwasher, Refrigerator, Washer, Dryer, Disposal
Laundry In Unit
Exterior
Exterior Feature Deck, Porch Screened
Parking Features Attached
Garage Spaces 2.0
View Y/N true
Roof Type Asphalt
Building
Lot Description Landscaped
Story 1 Story
Foundation Concrete Perimeter
Sewer Public Sewer
Water Lake Michigan
New Construction false
Schools
Elementary Schools Hickory Point Elementary School
Middle Schools Shabonee School
High Schools Glenbrook North High School
School District 27, 27, 225
Others
HOA Fee Include None
Ownership Fee Simple
Special Listing Condition List Broker Must Accompany
Read Less
© 2024 Listings courtesy of MRED as distributed by MLS GRID. All Rights Reserved.
Bought with Mark Shapiro • Unique Realty LLC
GET MORE INFORMATION




