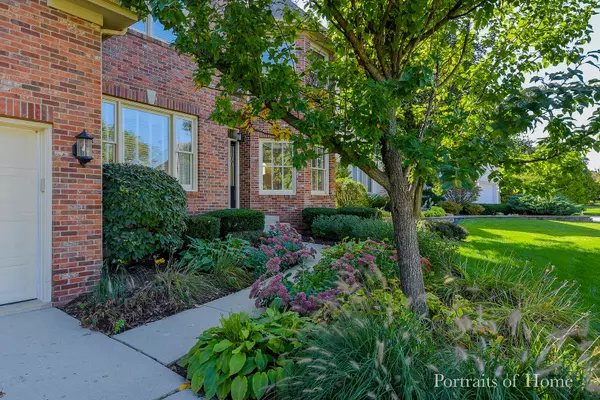For more information regarding the value of a property, please contact us for a free consultation.
2774 Charter Oak Drive Aurora, IL 60502
Want to know what your home might be worth? Contact us for a FREE valuation!

Our team is ready to help you sell your home for the highest possible price ASAP
Key Details
Sold Price $415,000
Property Type Single Family Home
Sub Type Detached Single
Listing Status Sold
Purchase Type For Sale
Square Footage 3,100 sqft
Price per Sqft $133
Subdivision Ginger Woods
MLS Listing ID 10736641
Sold Date 08/17/20
Style Traditional
Bedrooms 4
Full Baths 2
Half Baths 1
HOA Fees $44/ann
Year Built 2002
Annual Tax Amount $13,216
Tax Year 2018
Lot Size 0.310 Acres
Lot Dimensions 108X130X104X125
Property Description
NOW LISTED AT $419,000! Enjoy award winning Batavia schools in this Ginger Woods home. Soaring ceiling, open living and dining space and a large family room with a floor to ceiling fireplace. The eat-in kitchen has granite and a large island for entertaining large groups. The kitchen enjoys access to the cedar deck and views into the professionally landscaped back and side yards. First floor also has a home office, 1/2 bath and laundry. Four bedrooms up, including a neutral master bedroom and master bath with double sinks, whirlpool tub, separate shower and large walk-in closet. The deep pour English basement is unfinished. Three car garage and convenient access to 88, Butterfield and Eola.
Location
State IL
County Kane
Community Curbs, Sidewalks, Street Lights, Street Paved
Rooms
Basement Full, English
Interior
Interior Features Vaulted/Cathedral Ceilings, Bar-Dry, Hardwood Floors, First Floor Laundry, Walk-In Closet(s)
Heating Natural Gas
Cooling Central Air
Fireplaces Number 1
Fireplaces Type Wood Burning
Fireplace Y
Exterior
Exterior Feature Deck, Storms/Screens
Parking Features Attached
Garage Spaces 3.0
View Y/N true
Roof Type Asphalt
Building
Story 2 Stories
Foundation Concrete Perimeter
Sewer Public Sewer
Water Public
New Construction false
Schools
School District 101, 101, 101
Others
HOA Fee Include Insurance
Ownership Fee Simple w/ HO Assn.
Special Listing Condition None
Read Less
© 2024 Listings courtesy of MRED as distributed by MLS GRID. All Rights Reserved.
Bought with Dawn Dause • RE/MAX Ultimate Professionals



