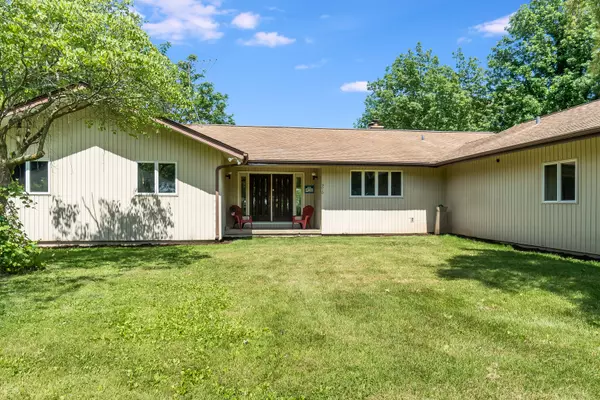For more information regarding the value of a property, please contact us for a free consultation.
9020 Base Line Road Kingston, IL 60145
Want to know what your home might be worth? Contact us for a FREE valuation!

Our team is ready to help you sell your home for the highest possible price ASAP
Key Details
Sold Price $400,000
Property Type Single Family Home
Sub Type Detached Single
Listing Status Sold
Purchase Type For Sale
Square Footage 3,459 sqft
Price per Sqft $115
MLS Listing ID 10750056
Sold Date 08/11/20
Style Ranch
Bedrooms 4
Full Baths 3
Half Baths 1
Year Built 1978
Annual Tax Amount $6,620
Tax Year 2019
Lot Size 11.200 Acres
Lot Dimensions 172.20X315X1000.75X487.45X1002.30
Property Description
Massive Rural Ranch on 14.2 acres zoned A1, with a 'One of a Kind Setting' for outdoor enthusiasts! From barren farmland in 1975, to a wonderful land of beauty in 2020. Perfect for Arborists/Ornithology, Bird Watchers, Dirt Bikes, Camping, Bonfires, and the list goes on! If you love nature, you will be thrilled walking or riding the acres of paths filled with raspberries, apricot, walnut, Heirloom apple trees and much more! As you walk into the side door of the home you will come upon a 23' x 17' studio/great room, perfect for the artist as well. This spacious 3460 sq ft, 3-4 bedroom home, large kitchen/dining area, (double sided fireplace has not been used in years) property is indescribable, you will have to visit to understand the value. Basement has radon mitigation for crawl, furnace is Qxg Quantum Led Oxidation with air filter. Owners have ceramic flooring they will leave for walkout room in basement (wood stove is not hooked up or used), additional room that could be finished and plenty of storage area. The 24' x 53' garage is detached. Bring your mower and small equipment through the service door in the back, the front has a manual garage door. Inside is plenty of room for at least 4 cars and a workshop. The added plus to this property is that you could invite an in-law or millennial or renter to move into the 1 bedroom, full bath, laundry room, living room/dining area with kitchen, suite or apartment that has it's own address, private entrance with separate utilities, or just have additional living space for your immediate family! Updates include:2019 - Furnace/Hepa UV filter/Heat Pump/AC, Electrical Panels/Breakers, Water Heater, Kitchen Counter Tops, Range Hood. Dryer, and Dishwasher. 2018 - Washer, Well checked and Septic pumped. 2017 - Refrigerator, 2014 - Range ***See Virtual Tour to view acreage. Dog Run and Boulder/Rock in front do not stay. *See Broker remarks.
Location
State IL
County De Kalb
Rooms
Basement Partial, Walkout
Interior
Interior Features Vaulted/Cathedral Ceilings, Wood Laminate Floors, First Floor Bedroom, In-Law Arrangement, First Floor Laundry, First Floor Full Bath
Heating Electric, Heat Pump
Cooling Central Air
Fireplaces Number 1
Fireplaces Type Wood Burning
Fireplace Y
Appliance Range, Dishwasher, Refrigerator, Washer, Dryer, Disposal, Water Softener Owned
Laundry In Unit, Sink
Exterior
Exterior Feature Storms/Screens
Parking Features Detached
Garage Spaces 4.0
View Y/N true
Building
Lot Description Stream(s), Wooded, Mature Trees
Story 1 Story
Sewer Septic-Private
Water Private Well
New Construction false
Schools
School District 424, 424, 424
Others
HOA Fee Include None
Ownership Fee Simple
Special Listing Condition None
Read Less
© 2024 Listings courtesy of MRED as distributed by MLS GRID. All Rights Reserved.
Bought with Timothy Sebastian • RE/MAX Connections II



