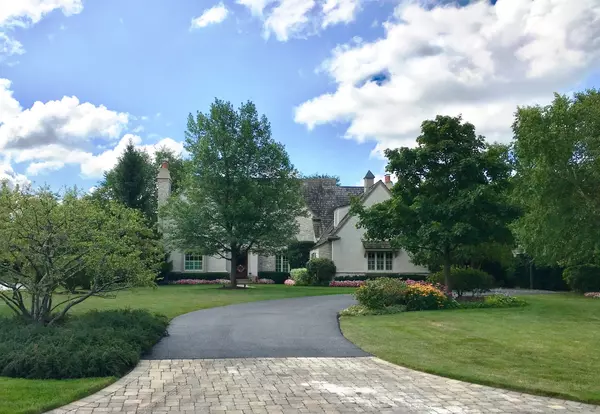For more information regarding the value of a property, please contact us for a free consultation.
1871 W Salisbury Lane Lake Forest, IL 60045
Want to know what your home might be worth? Contact us for a FREE valuation!

Our team is ready to help you sell your home for the highest possible price ASAP
Key Details
Sold Price $1,090,000
Property Type Single Family Home
Sub Type Detached Single
Listing Status Sold
Purchase Type For Sale
Square Footage 5,796 sqft
Price per Sqft $188
Subdivision Conway Farms
MLS Listing ID 10726725
Sold Date 01/20/21
Bedrooms 4
Full Baths 4
Half Baths 3
HOA Fees $293/qua
Year Built 2001
Annual Tax Amount $23,870
Tax Year 2019
Lot Size 1.170 Acres
Lot Dimensions 1.17
Property Description
This gorgeous custom home in Conway Farms on a professionally landscaped 1 acre homesite offers over 7000 square feet including the finished Lower Level, 12 rooms, Master Suite, 3 Bedrooms, 4 full and 3 half baths. Beautiful hardwood floors, crown moldings and wainscoting are just some of the many architectural details found throughout this home. Main level offers a formal Living Room, Dining Room, Study, Family Room, Kitchen, Laundry Room, Mud Room & large Screened Porch Rm with TV Cabinet and Bluestone floors. Gourmet chefs Kitchen was recently renovated with custom cabinetry, granite counters, island and high-end Stainless Steel appliances. Large Master Suite with sitting area and a luxurious Bath with 2 separate vanities, a soaking tub and separate shower, large walk-in closet and exercise room. Also 3 additional Bedrooms with en-suite bathrooms. Lower level has Billiard Room large Rec Room with new carpeting plus Powder Room & Storage Room. Exterior has paver stone front walk, large paver stone patio in back and landscaping. 3 car garage has new easy clean flooring. Whole house generator provides comfort knowing your home is always with power!
Location
State IL
County Lake
Community Park, Pool, Tennis Court(S), Lake, Curbs, Sidewalks
Rooms
Basement Full
Interior
Interior Features Bar-Wet, Hardwood Floors, First Floor Laundry, Built-in Features, Walk-In Closet(s)
Heating Natural Gas, Forced Air
Cooling Central Air
Fireplaces Number 3
Fireplaces Type Gas Log
Fireplace Y
Appliance Double Oven, Range, Microwave, Dishwasher, Refrigerator, High End Refrigerator, Bar Fridge, Freezer
Exterior
Parking Features Attached
Garage Spaces 3.0
View Y/N true
Roof Type Shake
Building
Story 2 Stories
Foundation Concrete Perimeter
Sewer Public Sewer
Water Public
New Construction false
Schools
Elementary Schools Everett Elementary School
Middle Schools Deer Path Middle School
High Schools Lake Forest High School
School District 67, 67, 115
Others
HOA Fee Include Insurance,Pool,Snow Removal,Other
Ownership Fee Simple w/ HO Assn.
Special Listing Condition None
Read Less
© 2024 Listings courtesy of MRED as distributed by MLS GRID. All Rights Reserved.
Bought with Leslie McDonnell • RE/MAX Suburban
GET MORE INFORMATION




