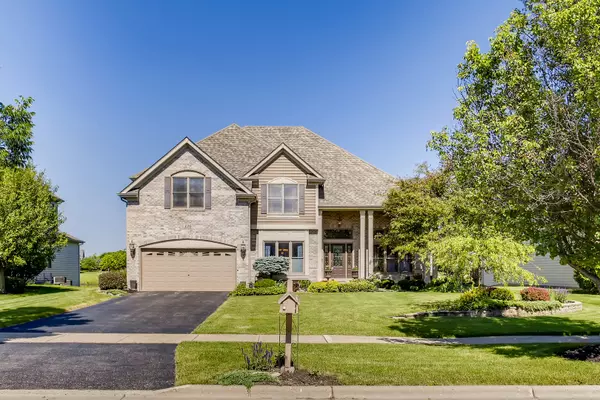For more information regarding the value of a property, please contact us for a free consultation.
436 N Sycamore Lane North Aurora, IL 60542
Want to know what your home might be worth? Contact us for a FREE valuation!

Our team is ready to help you sell your home for the highest possible price ASAP
Key Details
Sold Price $425,000
Property Type Single Family Home
Sub Type Detached Single
Listing Status Sold
Purchase Type For Sale
Square Footage 3,875 sqft
Price per Sqft $109
Subdivision Moose Lake Estates
MLS Listing ID 10745524
Sold Date 09/18/20
Style Contemporary
Bedrooms 5
Full Baths 3
Half Baths 1
HOA Fees $37/ann
Year Built 2004
Annual Tax Amount $11,389
Tax Year 2019
Lot Size 0.330 Acres
Lot Dimensions 14389
Property Description
GORGEOUS CUSTOM HOME IN BEAUTIFUL MOOSE LAKE ESTATES. OVER 3800SQ FT OF LUXURY ON A SPECTACULAR WATERFRONT LOT. DRAMATIC OPEN FLOOR PLAN, GOURMET KITCHEN WITH ISLAND, CUSTOM CABINETS, GRANITE TOPS, WET BAR & BUILT IN WINE COOLER. EAT IN AREA WALKS OUT TO NEW OUTDOOR DECK OVERLOOKING PROFESSIONAL LANDSCAPED YARD AND BREATHTAKING WATER VIEWS, PERFECT FOR ENTERTAINING. ALL HARDWOOD FLOORS, A BEAUTIFUL FORMAL DINING ROOM, SUN DRENCHED FAMILY ROOM WITH SOARING CEILINGS, IMPRESSIVE BRICK FIREPLACE, EXTENSIVE RICH MILL WORK AND CROWN MOLDING. HUGE MASTER BEDROOM HAS VOLUME TRAY CEILINGS, SITTING AREA OVERLOOKING WATER VIEWS, A MASTER EN-SUITE/SPA SEPARATE SHOWER WITH DUAL SPRAY HEADS, DOUBLE SINKS & WALK IN CLOSETS. 5 TOTAL BEDROOMS 3.5 FULL BATHS. A SPECTACULAR PARTIAL FINISHED BASEMENT WITH 10 FT CEILINGS THAT YOU HAVE TO SEE TO BELIEVE, INCLUDING ANOTHER BEDROOM, OTHER FULL BATHROOM & TONS OF STORAGE. BRAND NEW ROOF 1 YEAR, NEW WASHER & DRYER, WINE COOLER, REFRIGERATOR, 3 CAR GARAGE & MUCH MORE. THE PERFECT NORTH AURORA LOCATION, CLOSE TO SCHOOLS, PARKS, CLOSE TO TOWN, SHOPPING & TRANSPORTATION. PRICED TO SELL, HURRY!
Location
State IL
County Kane
Community Park, Lake, Curbs, Sidewalks, Street Lights, Street Paved
Rooms
Basement Full
Interior
Interior Features Vaulted/Cathedral Ceilings, Skylight(s), Hardwood Floors, First Floor Laundry, Built-in Features, Walk-In Closet(s)
Heating Natural Gas, Forced Air
Cooling Central Air
Fireplaces Number 1
Fireplaces Type Wood Burning
Fireplace Y
Appliance Double Oven, Microwave, Dishwasher, Refrigerator, Washer, Dryer, Disposal, Wine Refrigerator, Cooktop, Water Softener
Laundry Gas Dryer Hookup, Sink
Exterior
Exterior Feature Deck
Parking Features Attached
Garage Spaces 3.0
View Y/N true
Roof Type Asphalt
Building
Lot Description Landscaped, Pond(s), Mature Trees
Story 2 Stories
Foundation Concrete Perimeter
Sewer Public Sewer
Water Public
New Construction false
Schools
Elementary Schools Goodwin Elementary School
Middle Schools Jewel Middle School
High Schools West Aurora High School
School District 129, 129, 129
Others
HOA Fee Include Insurance,Scavenger
Ownership Fee Simple
Special Listing Condition None
Read Less
© 2024 Listings courtesy of MRED as distributed by MLS GRID. All Rights Reserved.
Bought with Cornelia Matache • Coldwell Banker Residential
GET MORE INFORMATION




