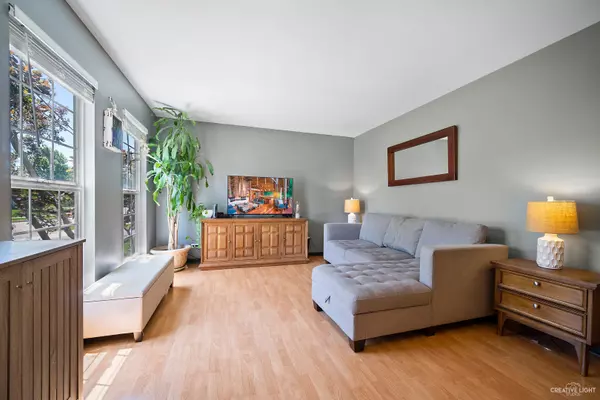For more information regarding the value of a property, please contact us for a free consultation.
2078 Kathleen Circle Montgomery, IL 60538
Want to know what your home might be worth? Contact us for a FREE valuation!

Our team is ready to help you sell your home for the highest possible price ASAP
Key Details
Sold Price $229,000
Property Type Single Family Home
Sub Type Detached Single
Listing Status Sold
Purchase Type For Sale
Square Footage 1,230 sqft
Price per Sqft $186
Subdivision Lakewood Creek
MLS Listing ID 10745357
Sold Date 07/24/20
Style Traditional
Bedrooms 3
Full Baths 1
Half Baths 1
HOA Fees $31/qua
Year Built 2002
Annual Tax Amount $5,088
Tax Year 2019
Lot Size 7,405 Sqft
Lot Dimensions 71 X 120 X 52 X 123
Property Description
Move right into this Lakewood Creek home! Fantastic Pool and Clubhouse Community! 3 BR, 1.1 BA plus full finished basement and 2 car garage! New roof in 2019! Step into the large living room with laminate wood floors on the entire first floor. Kitchen and adjacent eating area recently painted! All kitchen appliances included and less than 2 years old! Combo washer/dryer included! Step outside to a large fenced yard with tons of landscaping and wooden deck with large sun sail for those sunny afternoons! 3 bedrooms upstairs all with ceiling fans. BR 2 & 3 have closet systems! Updated full bath upstairs with dual vanity and shower. Hot water heater (2019) New Roof (2019) Carpet less than 2 years old. Low quarterly HOA! Ring Doorbell included! On-site elementary school! Walk to pool, clubhouse, tennis courts and sand volleyball courts!! Must see pics!
Location
State IL
County Kendall
Community Clubhouse, Park, Pool, Tennis Court(S), Lake, Curbs, Sidewalks
Rooms
Basement Full
Interior
Interior Features Wood Laminate Floors, First Floor Laundry
Heating Natural Gas, Forced Air
Cooling Central Air
Fireplace Y
Appliance Range, Microwave, Dishwasher, Refrigerator, Washer, Dryer
Laundry Gas Dryer Hookup
Exterior
Exterior Feature Patio, Porch, Storms/Screens
Parking Features Attached
Garage Spaces 2.0
View Y/N true
Roof Type Asphalt
Building
Lot Description Fenced Yard
Story 2 Stories
Foundation Concrete Perimeter
Sewer Public Sewer
Water Public
New Construction false
Schools
Elementary Schools Lakewood Creek Elementary School
Middle Schools Thompson Junior High School
High Schools Oswego High School
School District 308, 308, 308
Others
HOA Fee Include Clubhouse,Exercise Facilities,Pool
Ownership Fee Simple w/ HO Assn.
Special Listing Condition None
Read Less
© 2024 Listings courtesy of MRED as distributed by MLS GRID. All Rights Reserved.
Bought with Richie Corral • Century 21 Affiliated - Aurora
GET MORE INFORMATION




