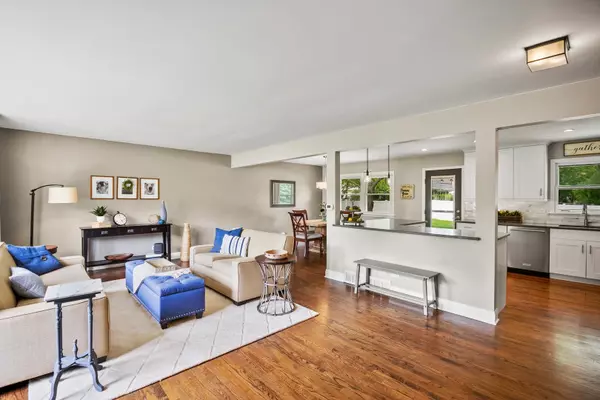For more information regarding the value of a property, please contact us for a free consultation.
1450 71st Street Downers Grove, IL 60516
Want to know what your home might be worth? Contact us for a FREE valuation!

Our team is ready to help you sell your home for the highest possible price ASAP
Key Details
Sold Price $400,000
Property Type Single Family Home
Sub Type Detached Single
Listing Status Sold
Purchase Type For Sale
Square Footage 2,600 sqft
Price per Sqft $153
Subdivision Dunham Place
MLS Listing ID 10727086
Sold Date 07/17/20
Style Quad Level
Bedrooms 3
Full Baths 2
Year Built 1976
Annual Tax Amount $6,386
Tax Year 2019
Lot Size 0.280 Acres
Lot Dimensions 74 X 142 X 39 X 48 X 151
Property Description
Everything you are looking for and more! Recently renovated and redesigned Dunham Place quad level! All new~ almost everything! Open concept invites you into the living and dining rooms with refinished hardwood flooring throughout the main level. Incredible gourmet kitchen with white cabinetry, marble backsplash, stainless appliances, and quartz counters plus functional center island. Modern design includes new lighting and fresh paint colors with white trim and doors throughout. New back door off the kitchen to the paver backyard patio and huge yard. Second floor boasts refinished hardwood flooring throughout the three bedrooms and remodeled full hall bath! Lower level family room with custom built-in cabinetry and gas fireplace accented with shiplap design. Second updated full bath on this lower level. Den with French doors off the family room plus access to the two car attached garage. Sub-basement with spacious laundry/workshop and storage room. Fully fenced private yard with cozy brick paver patio and outdoor shed. Mechanicals updated recently include (see brochure for yrs): roof, furnace/ac, sump pump, radon mitigation system, water heater, attic fans, maintenance free fence, wifi garage door opener, smart thermostat, doorbell, and more! One year home warranty offered! Such a pleasure to show!
Location
State IL
County Du Page
Community Park, Lake, Curbs, Sidewalks, Street Lights, Street Paved
Rooms
Basement Full
Interior
Interior Features Hardwood Floors, Built-in Features
Heating Other
Cooling Central Air
Fireplaces Number 1
Fireplaces Type Gas Log, Gas Starter
Fireplace Y
Appliance Range, Microwave, Dishwasher, Refrigerator, Washer, Dryer, Disposal
Laundry Gas Dryer Hookup, In Unit
Exterior
Exterior Feature Patio, Storms/Screens
Parking Features Attached
Garage Spaces 2.0
View Y/N true
Roof Type Asphalt
Building
Lot Description Fenced Yard, Mature Trees
Story Split Level w/ Sub
Foundation Concrete Perimeter
Sewer Public Sewer, Sewer-Storm
Water Public
New Construction false
Schools
Elementary Schools Kingsley Elementary School
Middle Schools O Neill Middle School
High Schools South High School
School District 58, 58, 99
Others
HOA Fee Include None
Ownership Fee Simple
Special Listing Condition Home Warranty
Read Less
© 2024 Listings courtesy of MRED as distributed by MLS GRID. All Rights Reserved.
Bought with Lisa Cleaver • RE/MAX Suburban



