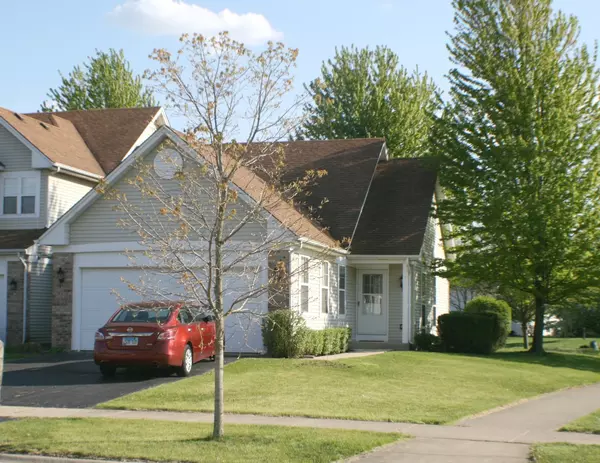For more information regarding the value of a property, please contact us for a free consultation.
404 Prairieview Drive Oswego, IL 60543
Want to know what your home might be worth? Contact us for a FREE valuation!

Our team is ready to help you sell your home for the highest possible price ASAP
Key Details
Sold Price $190,000
Property Type Condo
Sub Type 1/2 Duplex
Listing Status Sold
Purchase Type For Sale
Square Footage 1,346 sqft
Price per Sqft $141
Subdivision Lakeview Estates
MLS Listing ID 10713619
Sold Date 09/11/20
Bedrooms 2
Full Baths 2
HOA Fees $54/ann
Year Built 1994
Annual Tax Amount $5,125
Tax Year 2019
Lot Dimensions 118.48X31.10X41.92X79.36X73.37
Property Description
Corner ranch duplex in cul-de-sac recently updated - new kitchen, freshly painted, hardwood floors, light fixtures - open floor plan with volume ceilings. Two bedrooms/2 baths plus den makes this a perfect 1st home or if you are ready to downsize. Owner's Suite includes walk-in-closet, double sink in bath with walk in shower. Full 2nd bath. Nice patio overlooking the lake to enjoy spring/summer weather. Enjoy proximity to parks, bike/walk trails and easy access to Orchard Rd./Rt. 34/Plainfield-Naperville Rd. Minutes to downtown Oswego, 15 minutes to Aurora's Metra stop. Easy access to I-88/I-55/I-355 and I-80. Put in your offer now!
Location
State IL
County Kendall
Rooms
Basement None
Interior
Interior Features Vaulted/Cathedral Ceilings, Hardwood Floors, First Floor Laundry, Laundry Hook-Up in Unit, Walk-In Closet(s)
Heating Natural Gas
Cooling Central Air
Fireplace N
Appliance Range, Microwave, Dishwasher, Refrigerator, Washer, Dryer, Stainless Steel Appliance(s)
Laundry Gas Dryer Hookup, In Unit
Exterior
Exterior Feature Patio, Storms/Screens, Cable Access
Parking Features Attached
Garage Spaces 2.0
Community Features Park
View Y/N true
Building
Lot Description Corner Lot, Cul-De-Sac
Sewer Public Sewer
Water Public
New Construction false
Schools
Elementary Schools Prairie Point Elementary School
Middle Schools Traughber Junior High School
High Schools Oswego High School
School District 308, 308, 308
Others
Pets Allowed Cats OK, Dogs OK
HOA Fee Include Other
Ownership Fee Simple w/ HO Assn.
Special Listing Condition None
Read Less
© 2025 Listings courtesy of MRED as distributed by MLS GRID. All Rights Reserved.
Bought with Natalie Pavlik • Kettley & Co. Inc. - Yorkville



