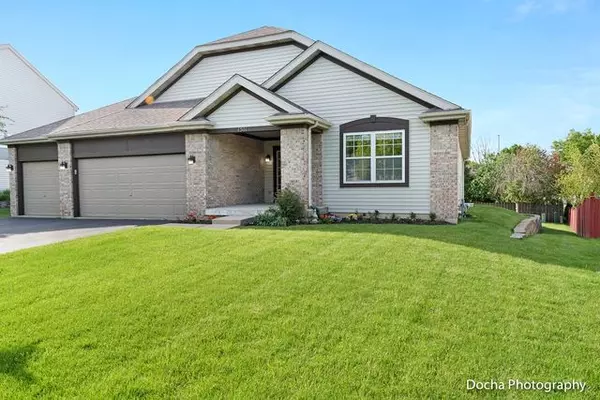For more information regarding the value of a property, please contact us for a free consultation.
1511 Stevens Court North Aurora, IL 60542
Want to know what your home might be worth? Contact us for a FREE valuation!

Our team is ready to help you sell your home for the highest possible price ASAP
Key Details
Sold Price $325,000
Property Type Single Family Home
Sub Type Detached Single
Listing Status Sold
Purchase Type For Sale
Square Footage 2,000 sqft
Price per Sqft $162
Subdivision Orchard Crossing
MLS Listing ID 10720378
Sold Date 07/20/20
Style Ranch
Bedrooms 3
Full Baths 2
HOA Fees $25/ann
Year Built 2001
Annual Tax Amount $7,247
Tax Year 2019
Lot Size 0.279 Acres
Lot Dimensions 95X130
Property Description
Welcome to this amazingly remodeled Ranch style home with an unfinished basement. The home owners have updated so much in the past year alone. Beautiful open concept floor plan with vaulted ceilings that invite so much natural light. New hardwood floors flow through the entire home. Stunning remodeled Kitchen featuring 42 inch white custom cabinets, Quartz counter tops and a Kitchen Island with a farm-style sink, plus brand new Bosch Stainless Steel appliances. Next to the kitchen you will find a true mud room with Brand New Washer and Dryer. View the perfectly sized bedrooms and the hall bath that was fully updated. Gorgeous Master Bedroom and Master Bath remodel features a double head custom shower, custom light/fan with built in speakers (in the shower), walk in closet, new lighting plus new double vanity sink and mirror. New lighting throughout the entire first floor. Additional space found in the extra large, unfinished English basement. On the outside, enjoy a great sized fully fenced yard and the 3 car garage. Easy access to the I-88 and Metra station is 15 minutes away. Short drive to Outlet mall, dining and so much more.
Location
State IL
County Kane
Community Park, Curbs, Sidewalks, Street Lights, Street Paved
Rooms
Basement Full, English
Interior
Interior Features Vaulted/Cathedral Ceilings, Hardwood Floors, First Floor Bedroom, First Floor Laundry, First Floor Full Bath, Walk-In Closet(s)
Heating Natural Gas, Forced Air
Cooling Central Air
Fireplace N
Appliance Microwave, Dishwasher, Refrigerator, Washer, Dryer, Disposal, Stainless Steel Appliance(s), Water Purifier Owned
Laundry In Unit
Exterior
Exterior Feature Deck
Parking Features Attached
Garage Spaces 3.0
View Y/N true
Roof Type Asphalt
Building
Lot Description Fenced Yard
Story 1 Story
Foundation Concrete Perimeter
Sewer Public Sewer
Water Public
New Construction false
Schools
Elementary Schools Fearn Elementary School
Middle Schools Jewel Middle School
School District 129, 129, 129
Others
HOA Fee Include None
Ownership Fee Simple w/ HO Assn.
Special Listing Condition None
Read Less
© 2024 Listings courtesy of MRED as distributed by MLS GRID. All Rights Reserved.
Bought with Laura Catrambone-Gerace • Coldwell Banker Stratford Place
GET MORE INFORMATION




