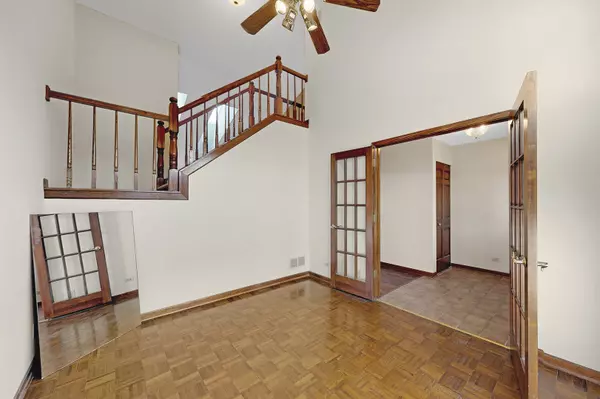For more information regarding the value of a property, please contact us for a free consultation.
133 Biarritz Court Bloomingdale, IL 60108
Want to know what your home might be worth? Contact us for a FREE valuation!

Our team is ready to help you sell your home for the highest possible price ASAP
Key Details
Sold Price $250,000
Property Type Townhouse
Sub Type Townhouse-2 Story
Listing Status Sold
Purchase Type For Sale
Square Footage 2,271 sqft
Price per Sqft $110
Subdivision Chateau Lorraine
MLS Listing ID 10715131
Sold Date 07/20/20
Bedrooms 3
Full Baths 2
Half Baths 1
HOA Fees $325/mo
Year Built 1988
Annual Tax Amount $7,410
Tax Year 2019
Lot Dimensions 92X38X97X38
Property Description
Check out our interactive 3D tour! Largest model situated in cul-de-sac with 2 car attached garage ! This lovely unit features first floor office french doors and parquet flooring, light and bright Family Room with skylights, cozy fireplace, and sliders to patio in back yard perfect for entertaining, and formal Dining Room opening to eat-in Kitchen with bay window, granite countertops, Stainless Steel appliances, center island, pantry, and wet bar. Second level features huge Master Suite with double doors, walk-in closet, and luxury Bathroom with marble tile, dual sinks, separate shower, and whirlpool tub, two additional spacious Bedrooms, additional full Bathroom, and Laundry Room for convenience. Newer furnace~newer water heater. Great location with easy access to I-355 & I-290 and close to parks, walking path, transportation, shopping, and more! "AGENTS AND/OR PROSPECTIVE BUYERS EXPOSED TO COVID 19 OR WITH A COUGH OR FEVER ARE NOT TO ENTER THE HOME UNTIL THEY RECEIVE MEDICAL CLEARANCE."
Location
State IL
County Du Page
Rooms
Basement None
Interior
Interior Features Vaulted/Cathedral Ceilings, Skylight(s), Bar-Wet, Laundry Hook-Up in Unit
Heating Natural Gas, Forced Air
Cooling Central Air
Fireplaces Number 1
Fireplace Y
Appliance Range, Microwave, Dishwasher, Refrigerator, Washer, Dryer, Disposal, Stainless Steel Appliance(s)
Exterior
Exterior Feature Patio
Parking Features Attached
Garage Spaces 2.0
View Y/N true
Roof Type Asphalt
Building
Lot Description Cul-De-Sac
Foundation Concrete Perimeter
Sewer Public Sewer
Water Lake Michigan
New Construction false
Schools
Elementary Schools Erickson Elementary School
Middle Schools Westfield Middle School
High Schools Lake Park High School
School District 13, 13, 108
Others
Pets Allowed Cats OK, Dogs OK
HOA Fee Include Insurance,Exterior Maintenance,Lawn Care,Snow Removal
Ownership Fee Simple w/ HO Assn.
Special Listing Condition None
Read Less
© 2024 Listings courtesy of MRED as distributed by MLS GRID. All Rights Reserved.
Bought with Mary Fallon • American Dream House Realty LLC
GET MORE INFORMATION




