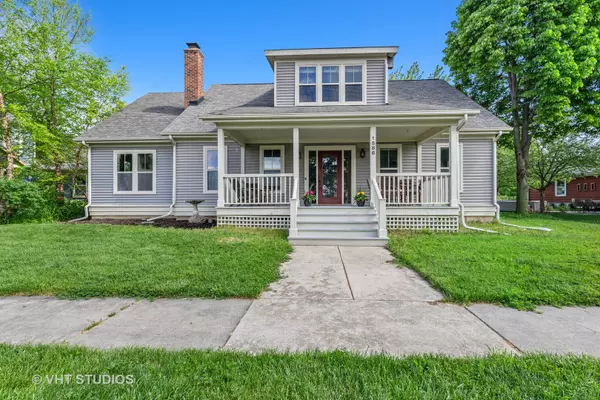For more information regarding the value of a property, please contact us for a free consultation.
1586 Levi Baxter Street Grayslake, IL 60030
Want to know what your home might be worth? Contact us for a FREE valuation!

Our team is ready to help you sell your home for the highest possible price ASAP
Key Details
Sold Price $265,000
Property Type Single Family Home
Sub Type Detached Single
Listing Status Sold
Purchase Type For Sale
Square Footage 1,836 sqft
Price per Sqft $144
Subdivision Prairie Crossing
MLS Listing ID 10729992
Sold Date 07/24/20
Style Cape Cod
Bedrooms 3
Full Baths 2
Half Baths 1
HOA Fees $98/qua
Year Built 1997
Annual Tax Amount $9,154
Tax Year 2019
Lot Size 7,840 Sqft
Lot Dimensions 65X125
Property Description
Motivated seller .... Looking for a ranch in Prairie Crossing? With an addition, finished attic space and finished basement?? Well, look no further! Welcome home! Enjoy the great views of pond and open land from your front porch! Close to tennis court, park! Highly sought after ranch model with finished attic master suite that includes large bedroom and full bathroom. The addition off the kitchen and living room makes for ample seating/dining area. The kitchen is bright and open with gourmet range, four burner stove with griddle & grill, stainless steel appliances, Aristokraft custom cabinetry extends into dining room for tons of storage, spacious breakfast counter. Great room layout is perfect for entertaining. 2 bedrooms on main level with Jack and Jill bathroom. Finished lower level. Enjoy everything Prairie Crossing has to offer - 10 miles of trails for hiking, biking, cross-country skiing and horseback riding - Private lake with beach for swimming, kayaking, fishing and sailing, ice skating, ice hockey, ice fishing - Tennis courts, sand volleyball court, multiple playgrounds - Community Farm. Metra train station nearby to Union Station and O'Hare Airport.
Location
State IL
County Lake
Community Park, Tennis Court(S), Stable(S), Horse-Riding Area, Horse-Riding Trails
Rooms
Basement Partial
Interior
Interior Features Vaulted/Cathedral Ceilings, Hardwood Floors, First Floor Bedroom, In-Law Arrangement, First Floor Laundry, First Floor Full Bath
Heating Natural Gas, Forced Air
Cooling Central Air
Fireplaces Number 1
Fireplaces Type Wood Burning, Attached Fireplace Doors/Screen
Fireplace Y
Appliance Range, Microwave, Dishwasher, Refrigerator, Washer, Dryer, Indoor Grill, Stainless Steel Appliance(s)
Exterior
Exterior Feature Porch
Parking Features Attached
Garage Spaces 2.0
View Y/N true
Roof Type Asphalt
Building
Lot Description Landscaped, Park Adjacent, Water View
Story 1.5 Story
Foundation Concrete Perimeter
Sewer Public Sewer
Water Lake Michigan
New Construction false
Schools
School District 79, 79, 127
Others
HOA Fee Include Clubhouse,Exercise Facilities,Lake Rights
Ownership Fee Simple
Special Listing Condition None
Read Less
© 2024 Listings courtesy of MRED as distributed by MLS GRID. All Rights Reserved.
Bought with Sarah Williamson • Keller Williams North Shore West



